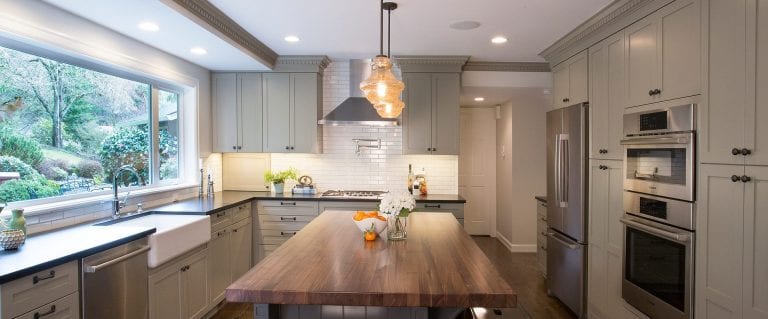That’s right; you can add new life to your home by looking to the past. The 1960s were watershed years that revolutionized everything, from fashion to music, art and architecture. The Mid-Century Modern look came into its own during this period. No home represents the iconic look of the 1960s better than a ranch-style house, which lends themselves toward this style.
Mid-Century modern homes are notable for their tall, wide windows that deliver a dramatic view from the living room. They often incorporate elements of nature into the design, such elements as stunning rock walls, usually around the fireplace.
Combine this with exposed wood beams paneling and your living space becomes a perfect representation of the Pacific NorthWest, as seen through the lens of modern design.
First steps toward the 1960s look
You can start to customize your home by switching out your furnishings. Try adding drawers with polished wood exteriors and brushed nickel or brass hardware. Look to the masters of the era’s design for inspiration. You can’t go wrong with pieces from such visionaries as Alvar Aalto or Charles and Ray Eames.
It’s tempting to turn to the big box stores like IKEA for your decor, but if you want a truly luxurious look, you need a personal designer with a background in 1960s art and architecture.
Adorn your walls with prints from some of the era’s most iconic artists. Nothing quite says the 1960s like one of Andy Warhol’s soup cans or celebrity portraits, or a famous Margaret Keane “Big Eyes” picture.
Go for a remodel to get the full look
To truly get the full effect of 1960s style, you can remodel your ranch home. The architectural style is famous for its wide, flat roofs. Since the Pacific Northwest sees more rainfall than other areas, work with a remodeler who understands the need for a design that keeps water from pooling on top.
Local luxury designers understand how to incorporate the natural environment into the look of your property in a way that highlights the region’s unique ties to the natural world.
Such a remodel project likely includes updating your walls and ceilings. You can opt for more unique coverings, from bare wood to concrete and stone. Windows in communal rooms tend to run from the floor to the ceiling, opening up a nearly panoramic view and allowing in lots of light.
We can also replace your doors and their hardware, plus bathroom fixtures, and kitchen appliances. By the end of the project you get home that is at once both timeless and evocative of one of the twentieth century’s most fascinating eras.

