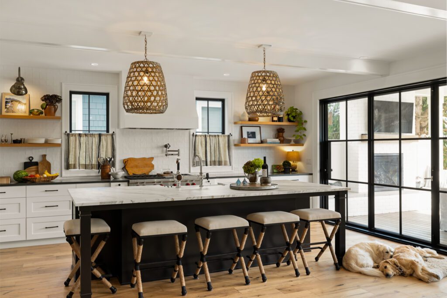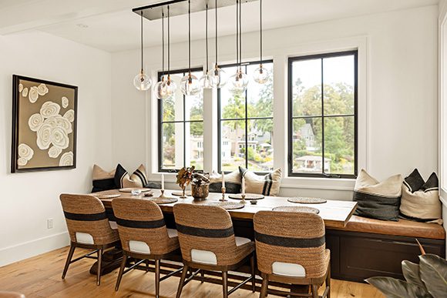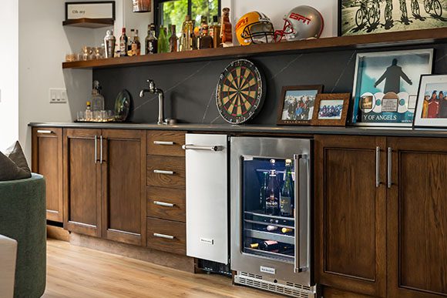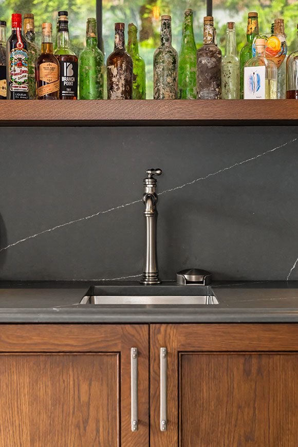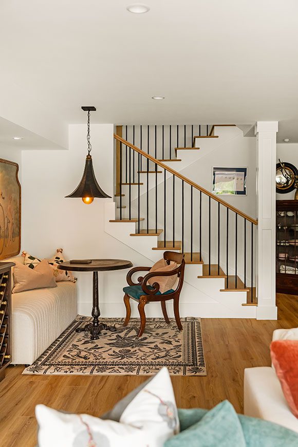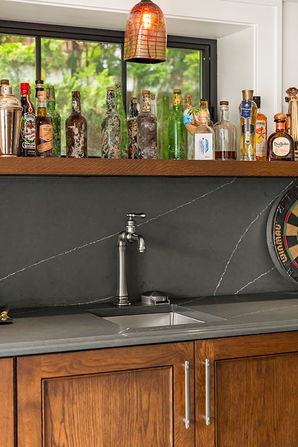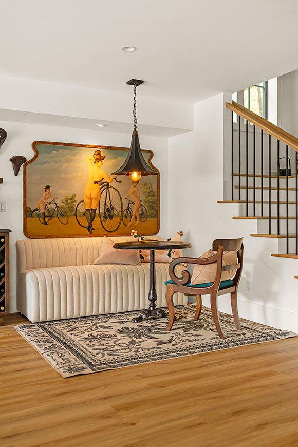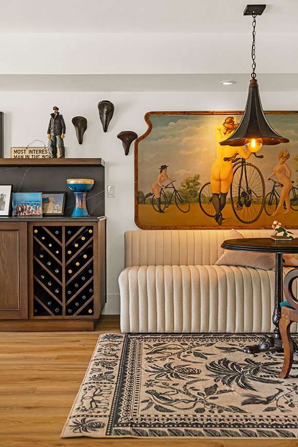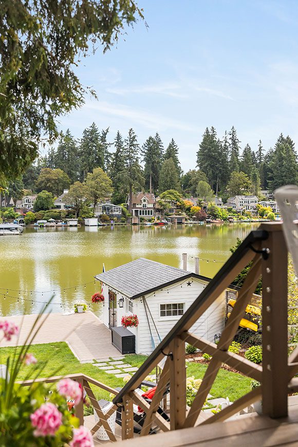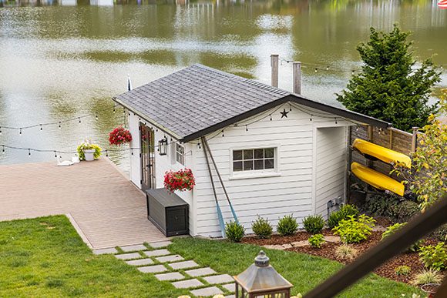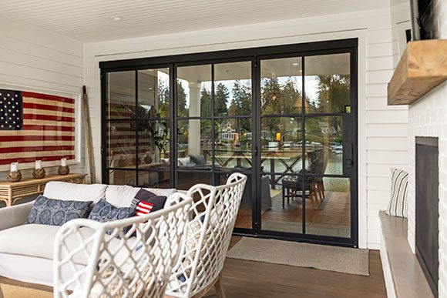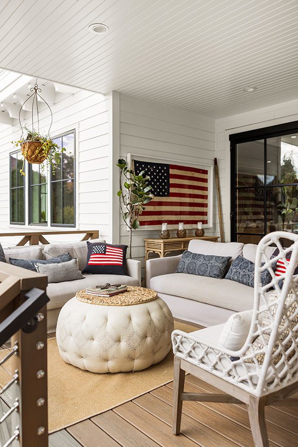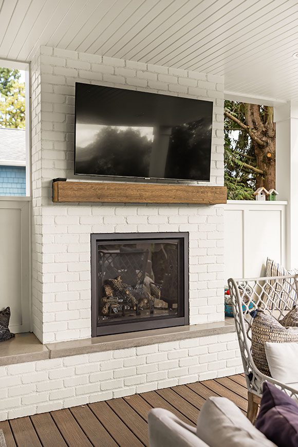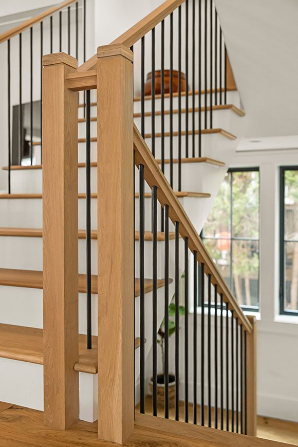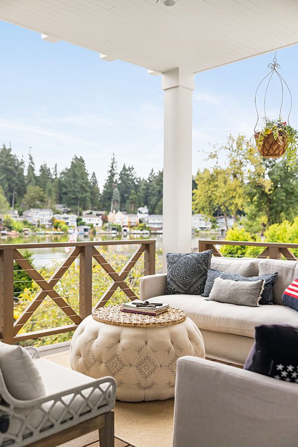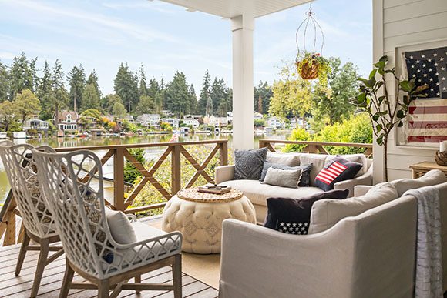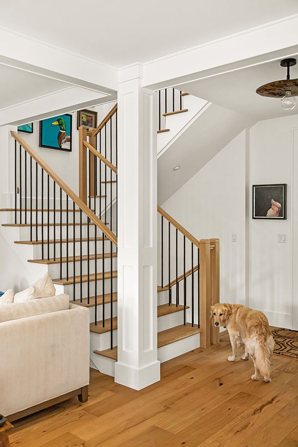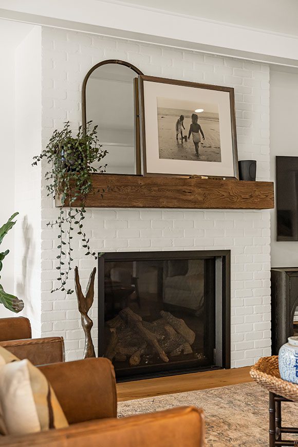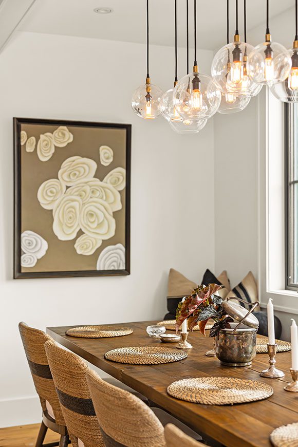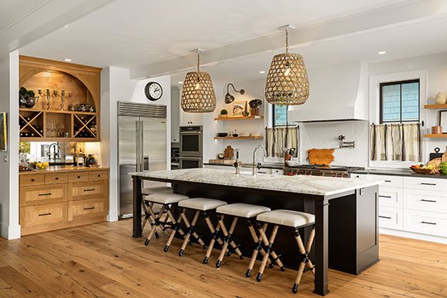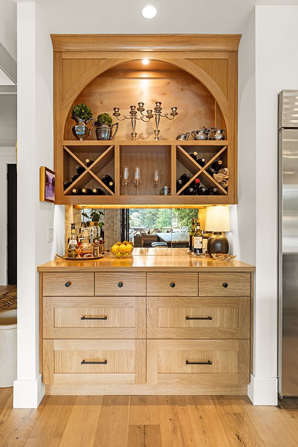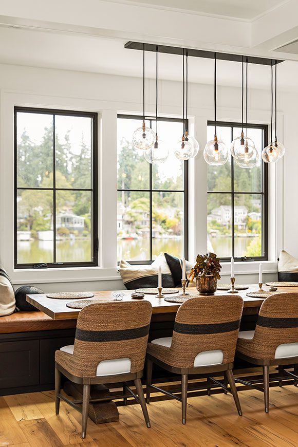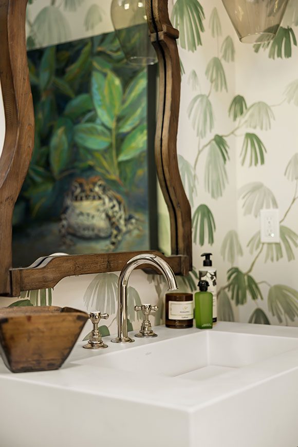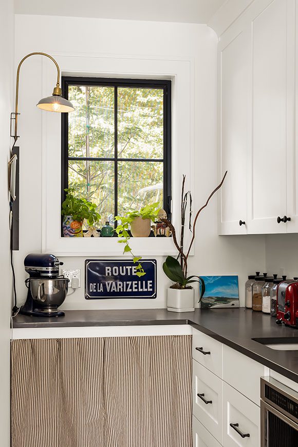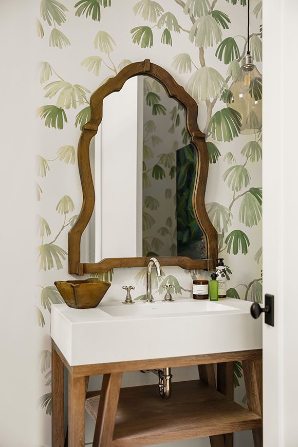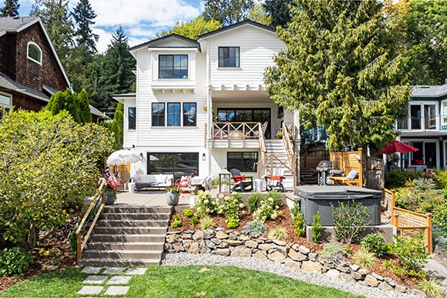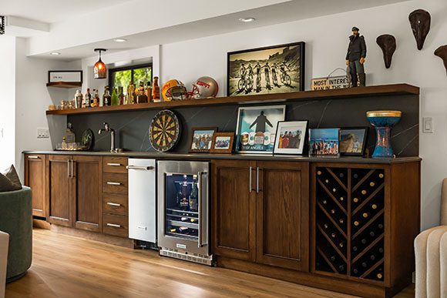This is a test of the alert bar
Bayside Living
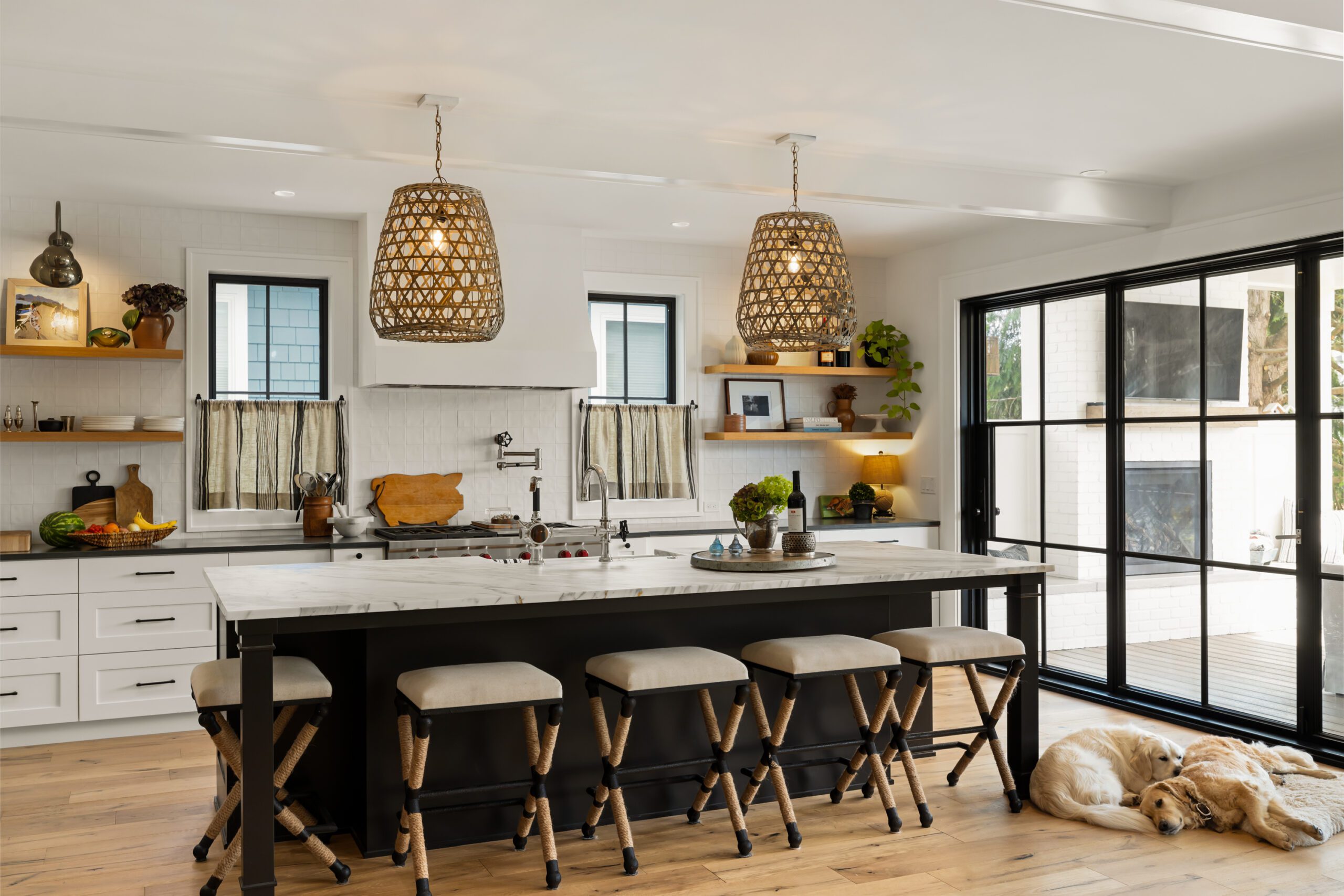
The Goal was to create the largest possible footprint/square footage allowed on a small lot. Create spaces for entertaining, music & play, two grown daughters to return home and highlight the client’s unique artwork.
The challenges included the lot size and city’s requirements on what could be built, the logistics of working on a busy street with very limited parking. All while maximizing square footage in living spaces and minimizing hallways or dead space, and creating architectural interest to the exterior while maximizing footprint.
Features of the remodel include:
- Large folding door from kitchen to covered deck; Increases main floor living space.
- Window seat bump outs w/ built in benches/surrounds.
- Calcutta marble island slab
- Unique Waterworks kitchen faucet & pot filler
- Primary bath Zelliege shower tile.
- Combination of painted and stained woods.
- Cozy basement music space with roll-up door to large patio.
- Custom exterior railing details.
- Custom light fixtures by artist friend of client.
Before & After
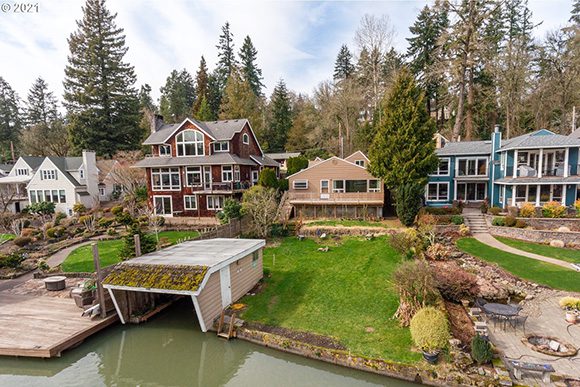
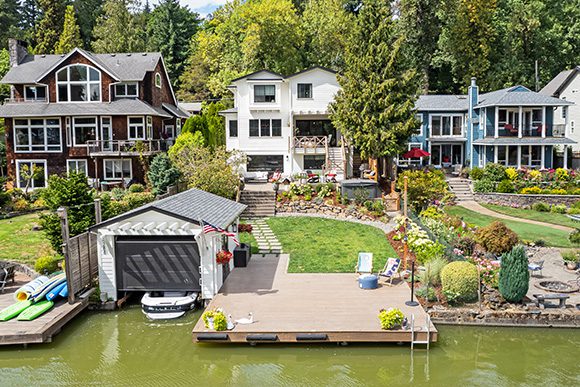
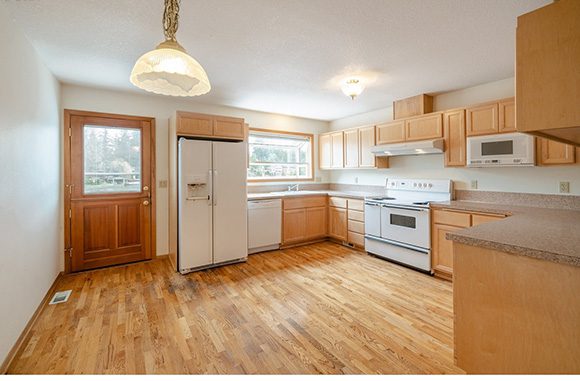
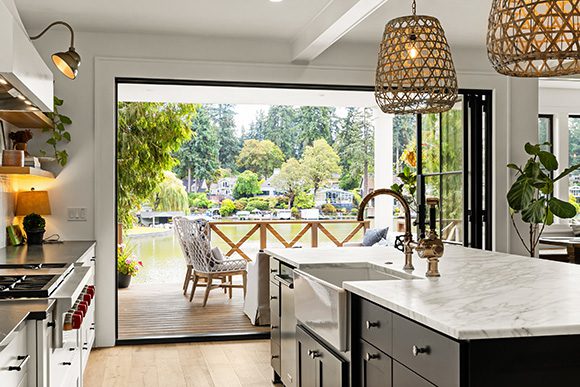
Metke Remodeling & Luxury Homes © 2025 | All Rights Reserved | Built with ♥ by Webfor

