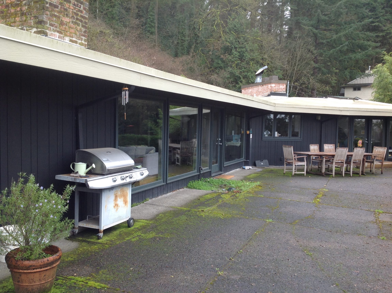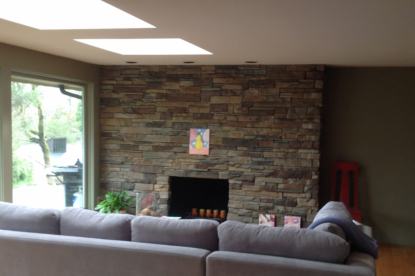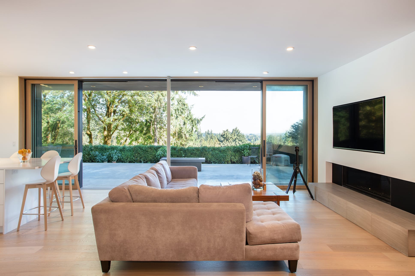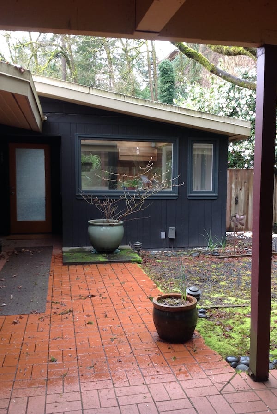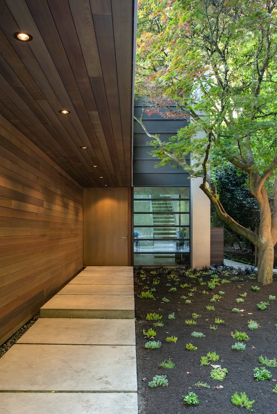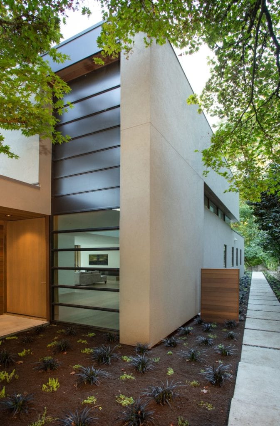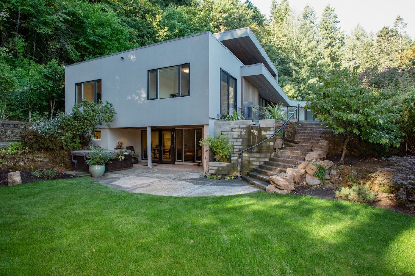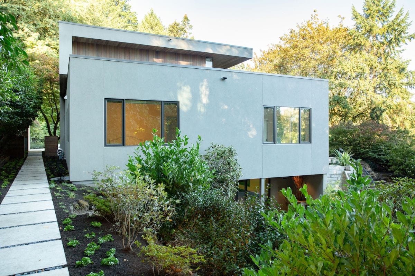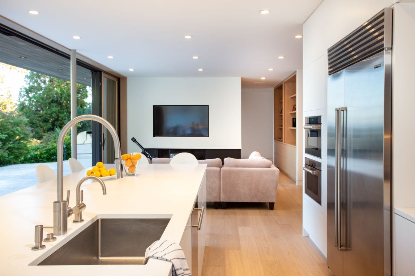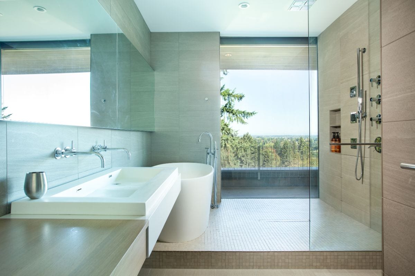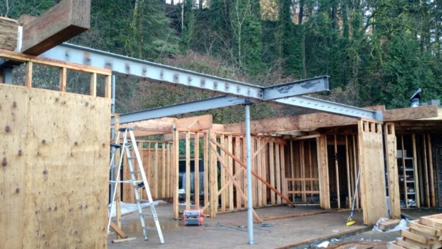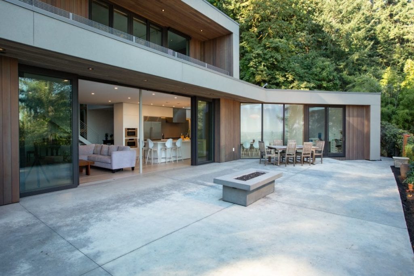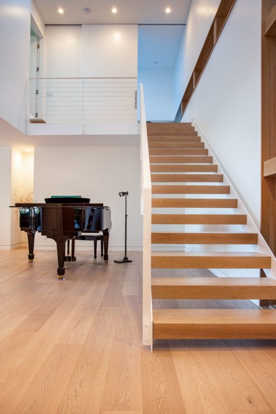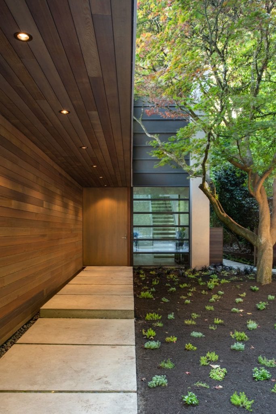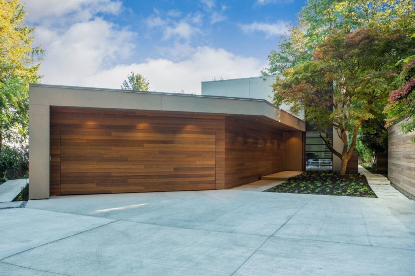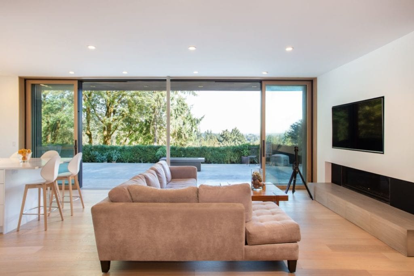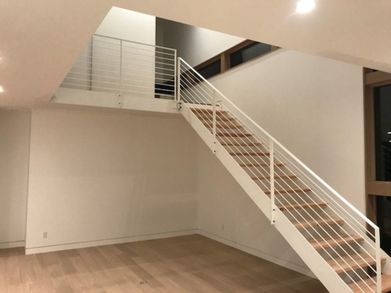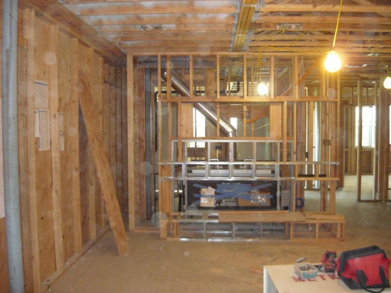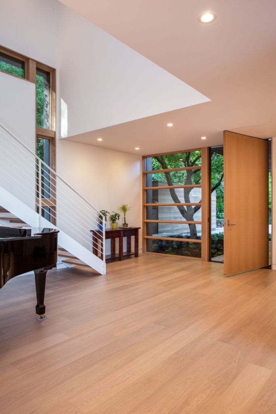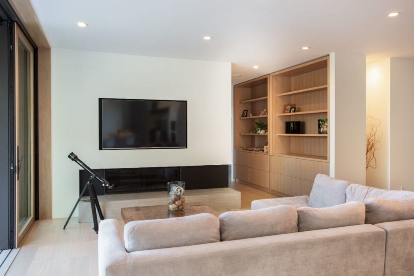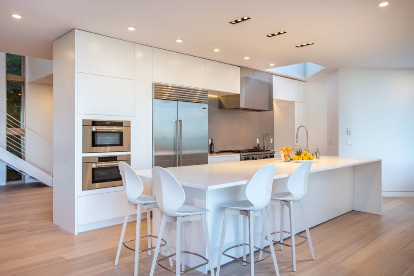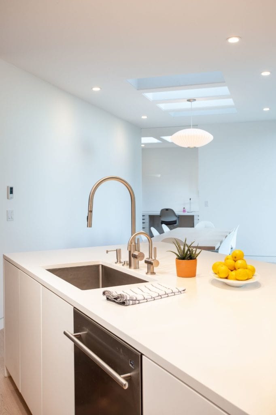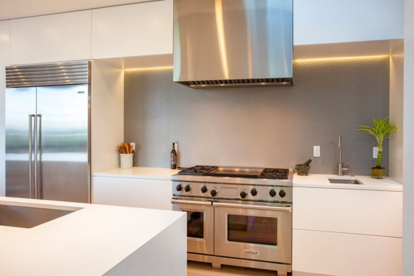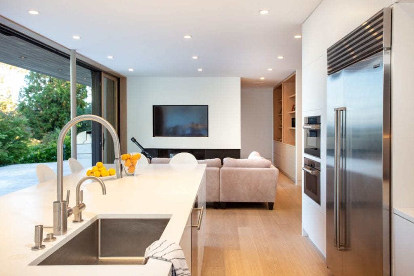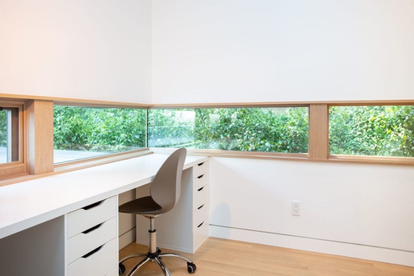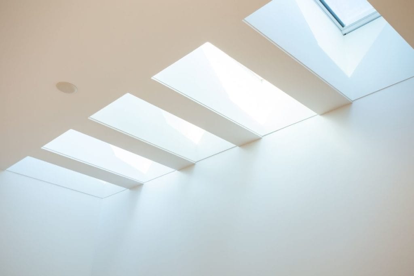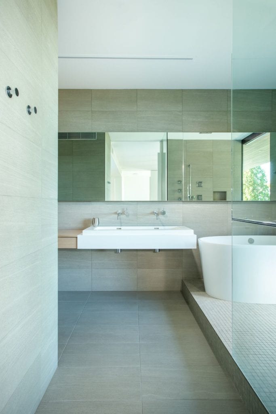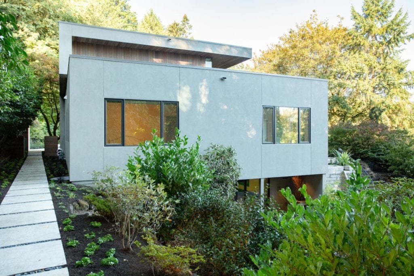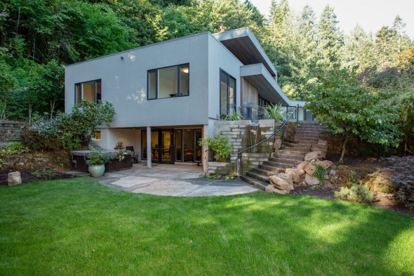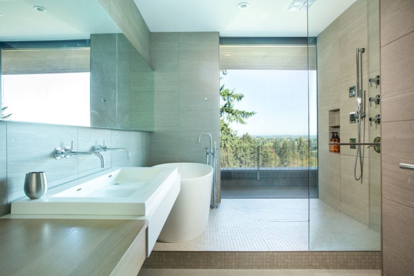Dunthrope Addition & Whole House Remodel
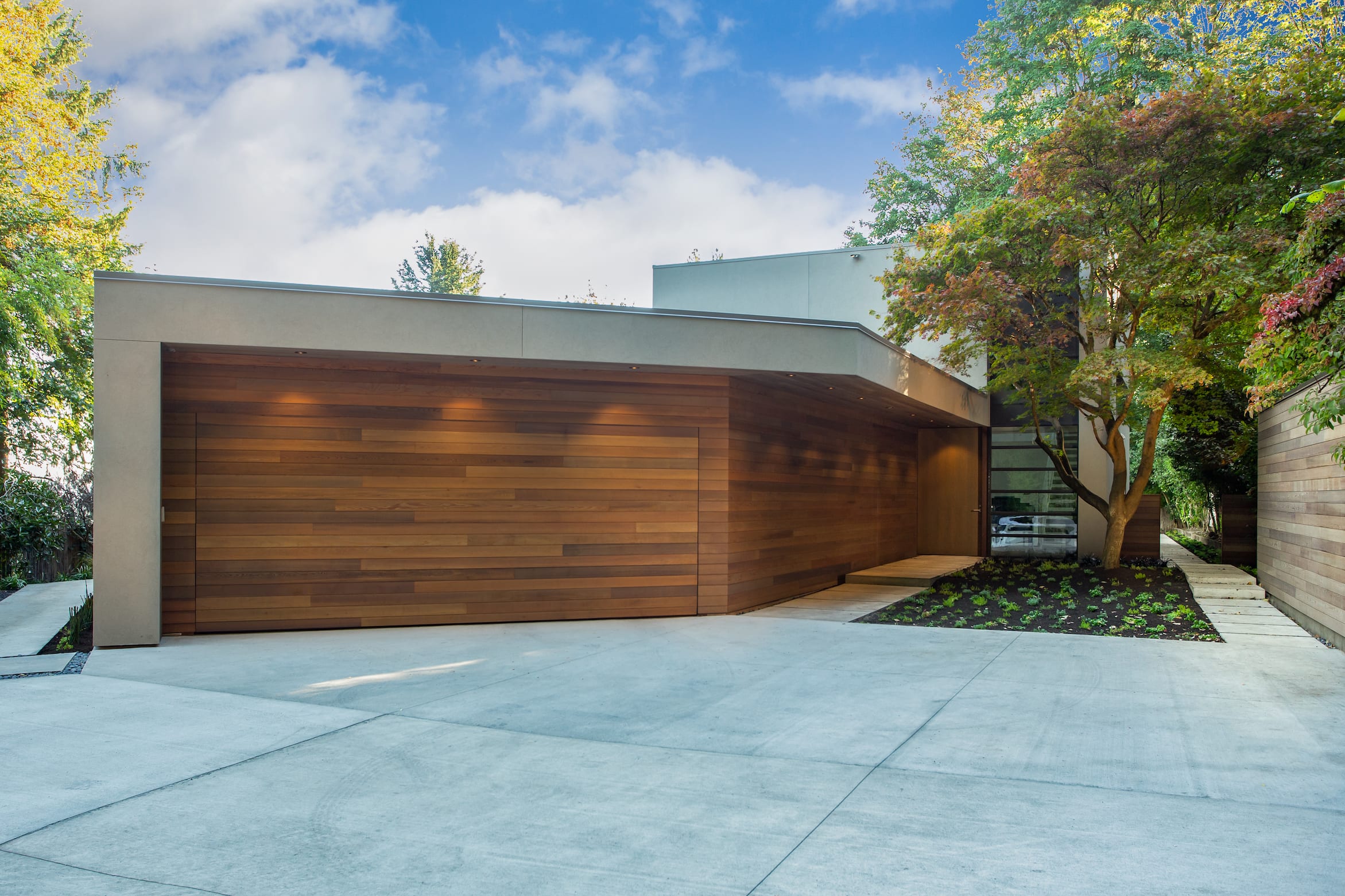
Complete house renovation, transforming a mid 50’s daylight ranch to a sleek contemporary stunner. 1700 sf basement renovation, 3200 sf main floor, and garage rebuild, and 775 third floor master suite addition. Original dated, 50s home was completely opened up, creating large, inviting spaces. The only things left standing were the exterior basement walls, floor slab, and ceiling framing. The new floor plan sought to maximize stunning 2 mountain and river views with expansive, full-height aluminum-clad wood windows and exterior doors, and a 24’ sliding glass door wall.
Warm grey stucco exterior walls paired with horizontal cedar siding, bronze windows and doors, and powder-coated metal railings created a sophisticated building blending seamlessly with the surrounding trees. Interior features a new kitchen, family room, living room, two main floor bedrooms, and a guest suite, powder bathroom, and garage on the main floor. The basement included renovated laundry, family room, bathroom, and a new mechanical room that houses the boiler fed in-floor heating system. The new upper 3rd floor features an office, master bedroom, bathroom, closet, and a snoring room.
White oak flooring throughout sets off the oak window and doors, white walls, cabinetry, and counters, and grey-toned tile materials. Contemporary, oversized pivot doors, hardware, lighting, and a floating metal and wood staircase set the soothing tone once you step in from the fully redone landscaped entry, patios, and yard. Workmanship and quality of construction were top shelf, from custom white oak and contemporary white painted cabinetry, custom sheetrock detailing.
