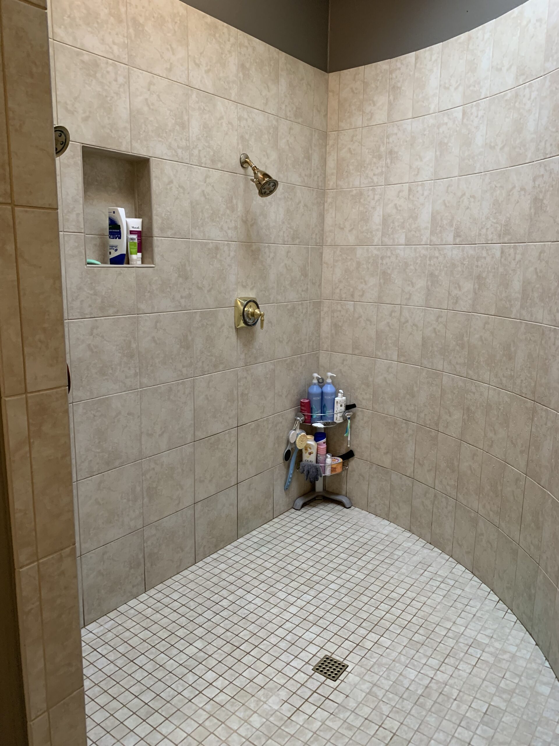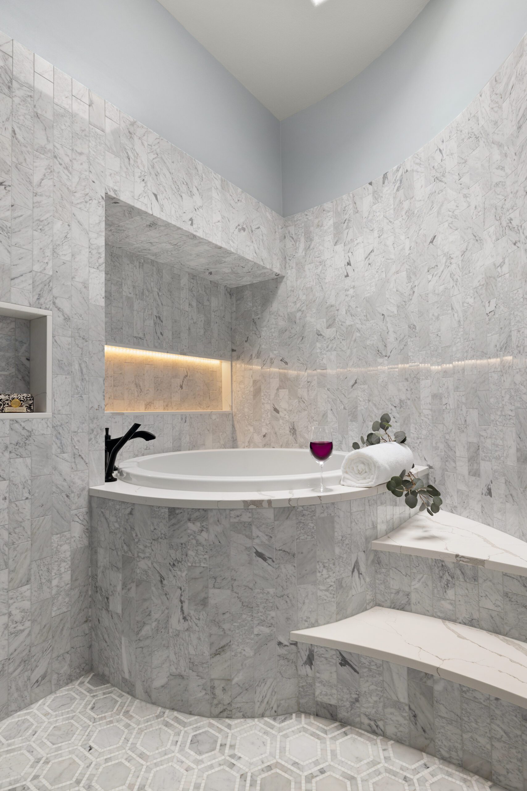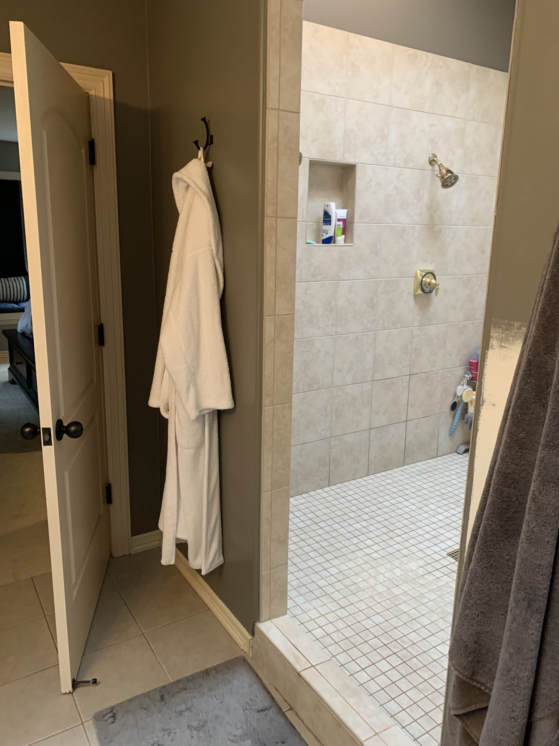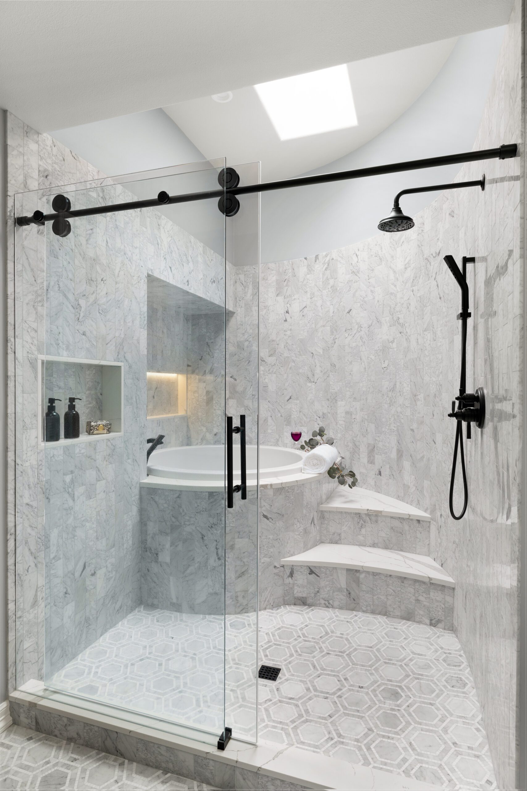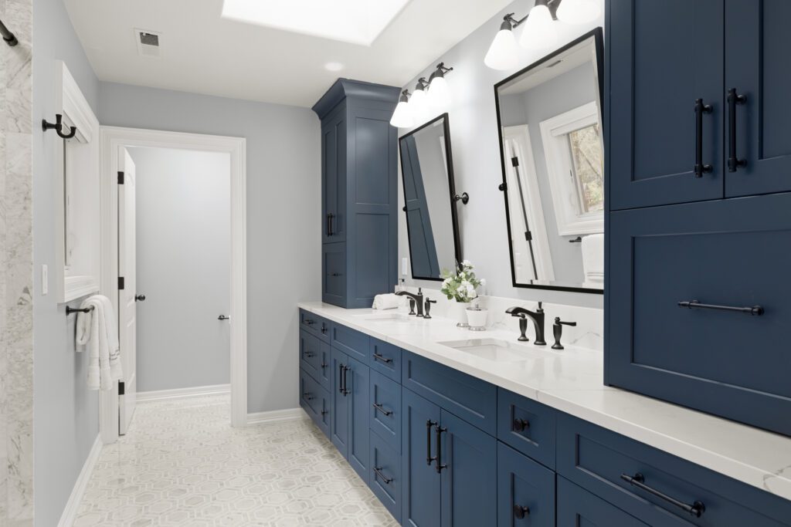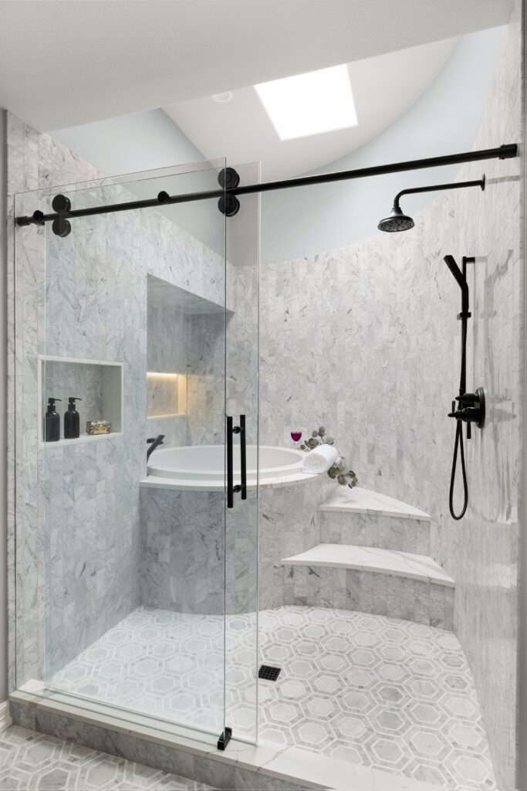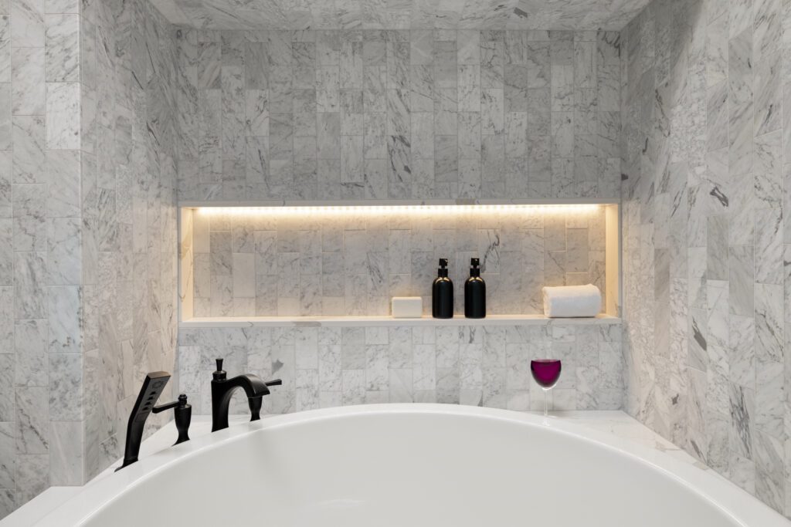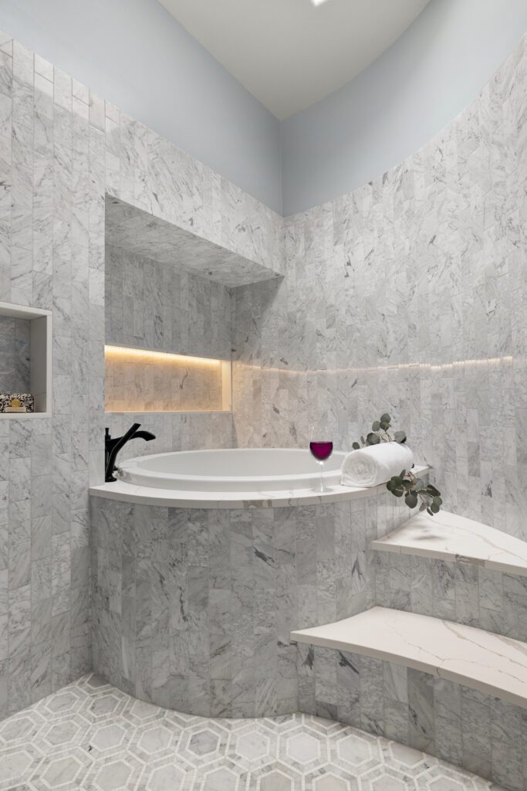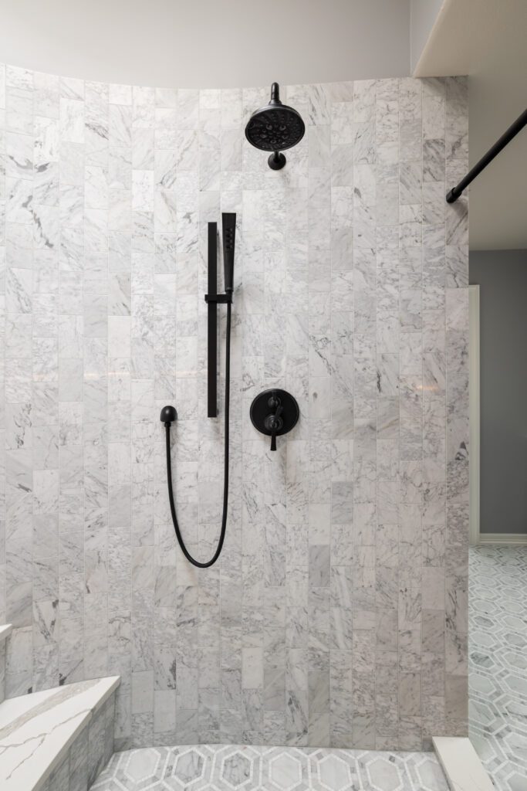Fairytale Bathroom
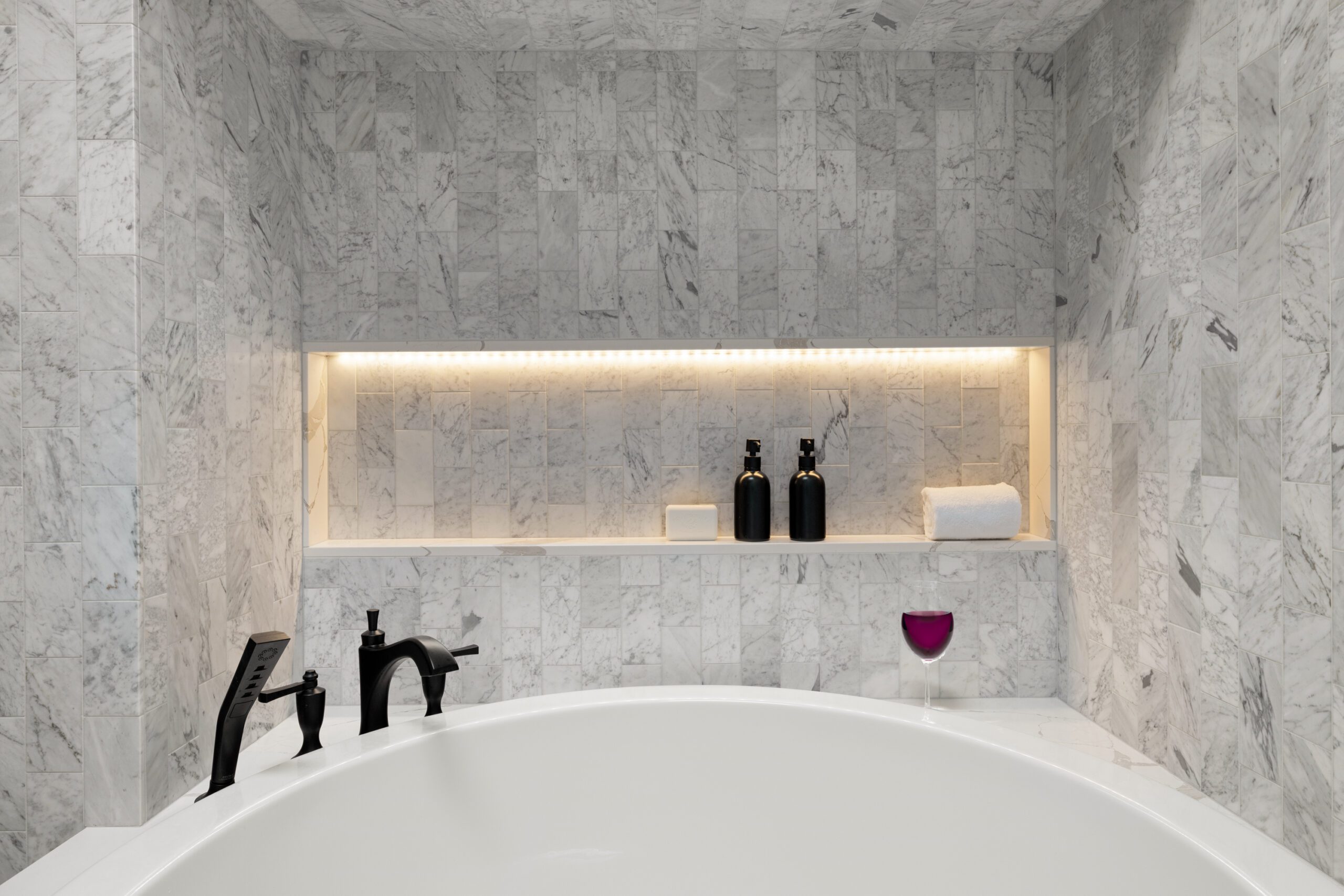
The client really wanted to incorporate a bathtub into the primary bathroom but did not want to encounter a major structural remodel. We were able to move one wall of the bathroom to create just enough space in the shower space to fit a drop-in soaking tub. They also wanted to modernize the space and add a pop of color. We did this by using a very fun marble mosaic on the floor and a bold blue vanity.
In the Basement bath the goal was to open and brighten up the space. There are no windows in the space, so it felt very dark and cold. Eliminated the wall that separated the tub area from the vanity area and used light bright finishes to give this space a much-needed face lift.
In the primary suite we used all-natural marble for the floor and shower tile. We created a long led lit niche with quartz at the top, sides and bottom at the tub area that provides great ambient lighting while you soak in the tub that is surrounded by beautiful marble look quartz. The existing curved exterior wall presented great difficulty for the tile installers and the countertop fabricators. Working within a radius is never easy as it leaves no room for error. The tub top and quartz steps had to be an absolute perfect fit for this shower to be a success.
When we first started the project, we were going to move the wall between the primary bed and bathroom back to give the bathroom more space and enable us to fit a tub in the shower. When we opened the wall and ceiling, we found a hidden beam that was not detectable from above. We were able to do minimal reframing to allow us to still bump out the shower area for our tub but leave the vanity area the same width. Doing this option saved the clients thousands of dollars in framing and engineering fees, and they still got the bathroom of their dreams.
Before & After
