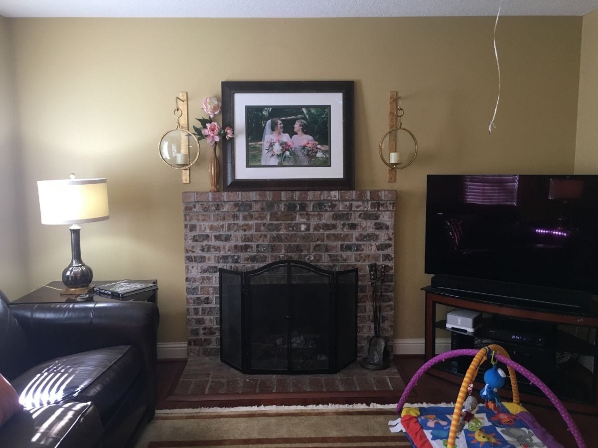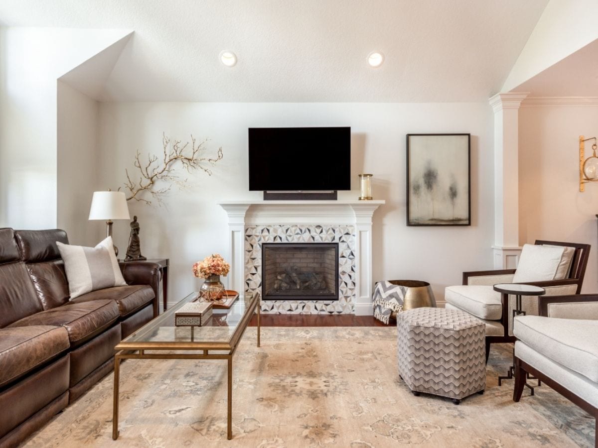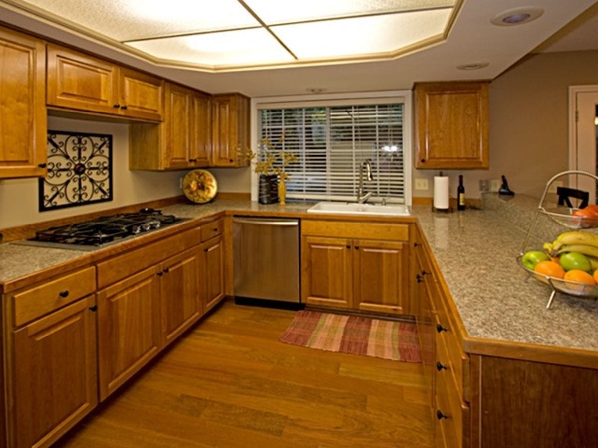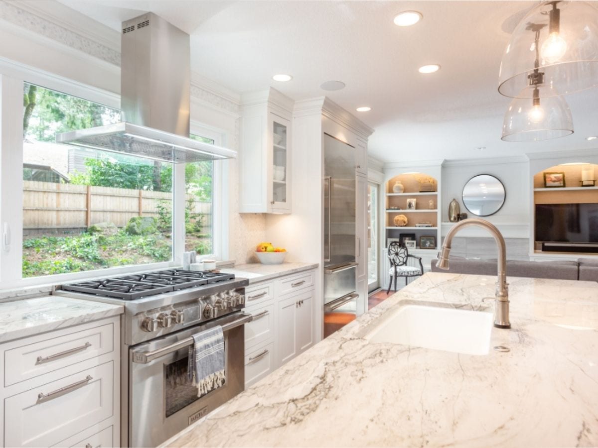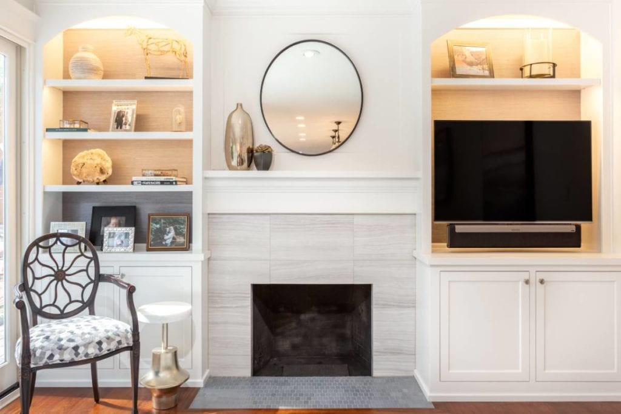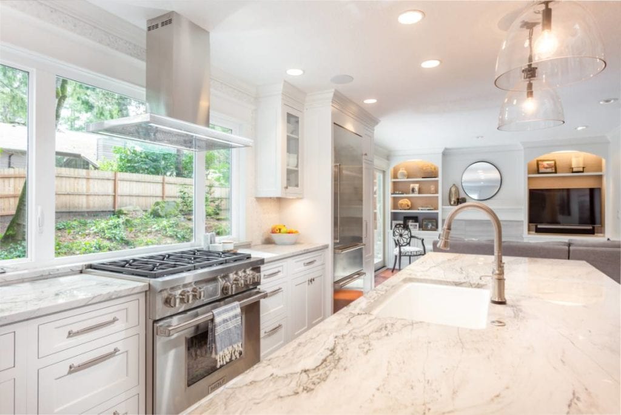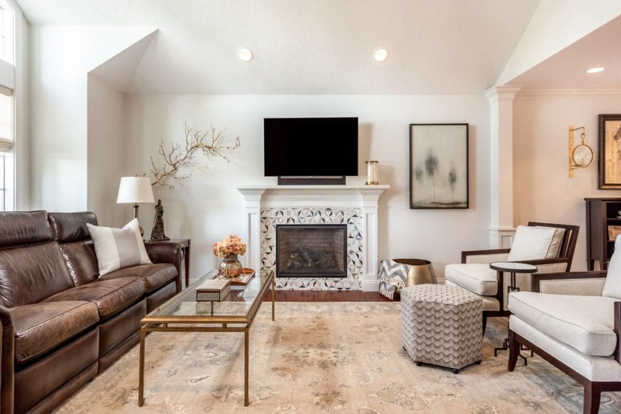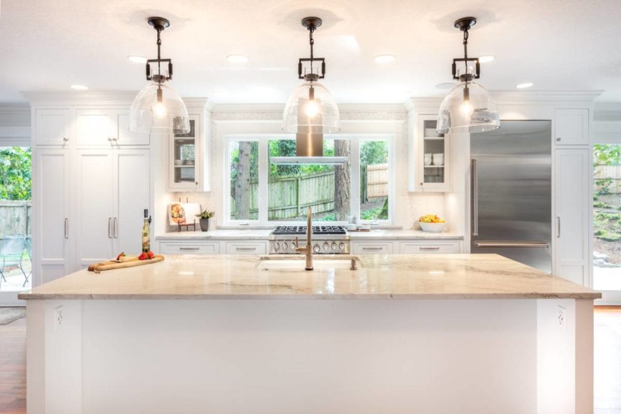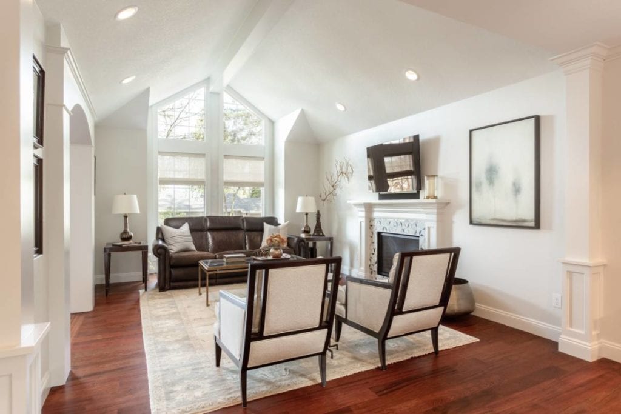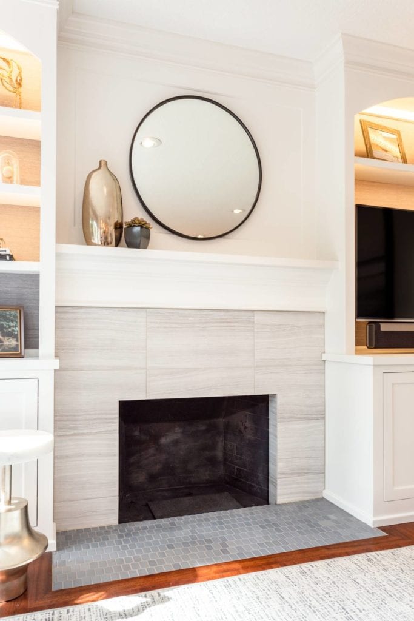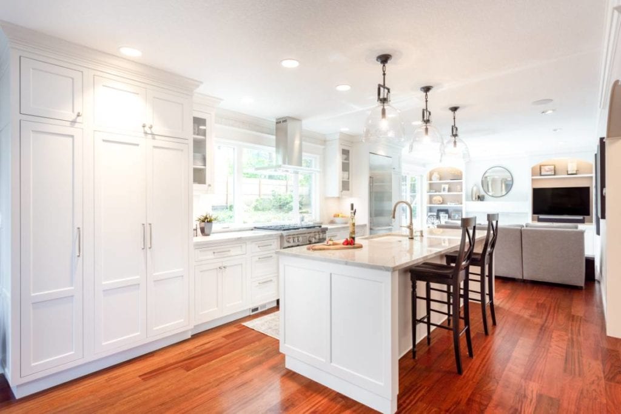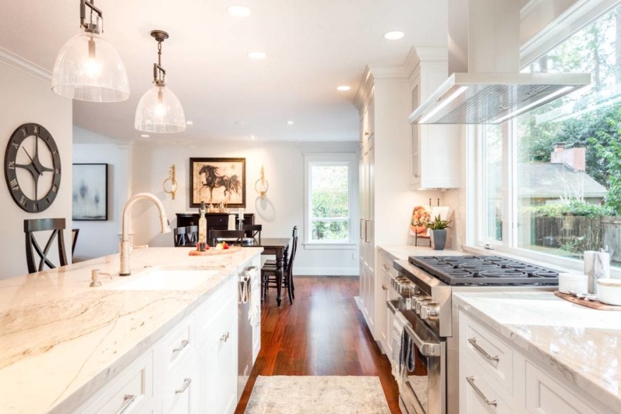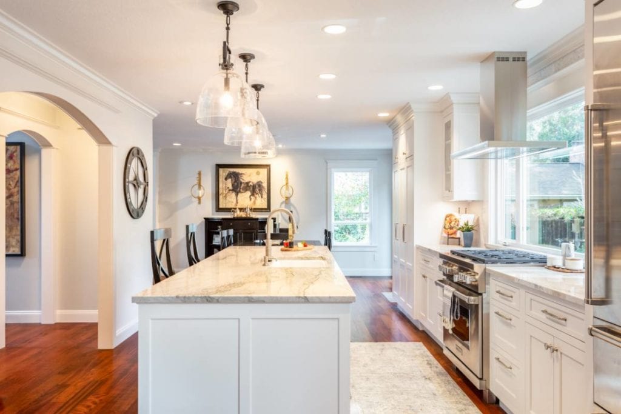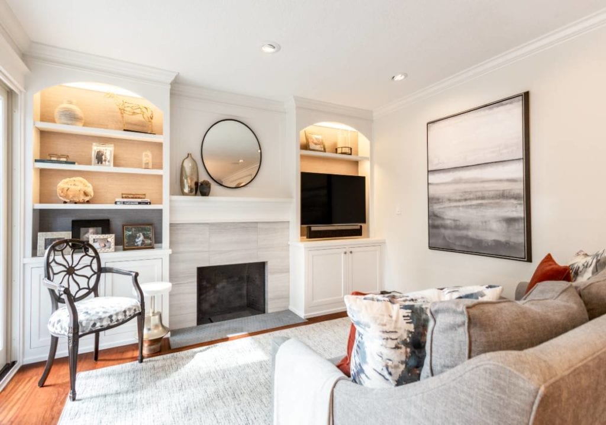McVey Kitchen
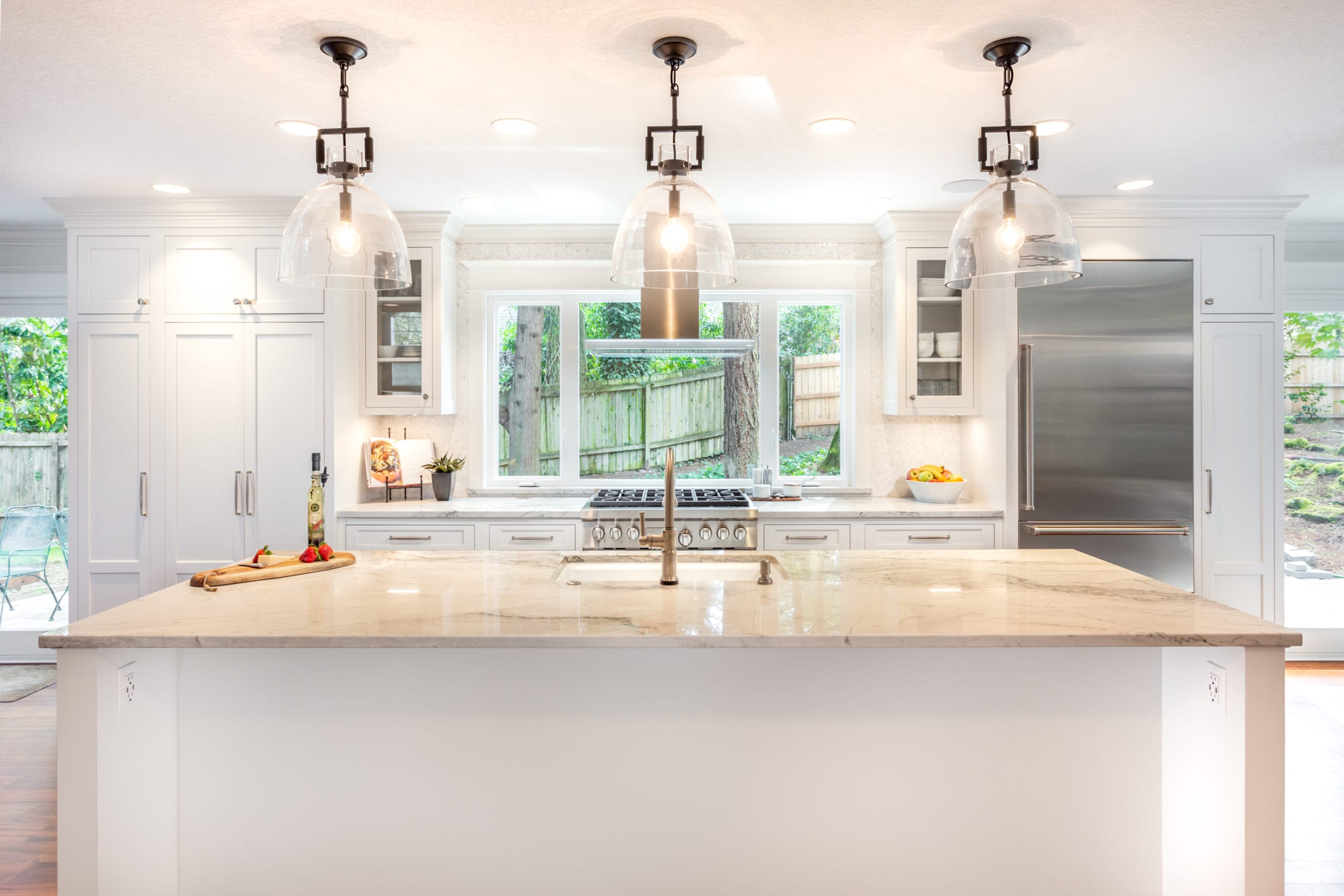
Full main floor remodel and addition to 1980s Lake Oswego home. Complete kitchen, family, living room renovation, including dining & entry. The goal – open up compartmentalized spaces with minimal footprint impact & maximizing natural light.
This main floor remodel to a 1980s home in Lake Oswego included complete changes to the kitchen, family room, dining, living room, and entry. The goal was to open up the compartmentalized spaces with minimal impact on the footprint of the home while maximizing access to natural light. The kitchen was re-worked to be as efficient as possible, wasting no space.
The guiding force behind this project was the notion that families grow and grow-up over time, so a home should set the stage for a lifetime of happy memories that last for generations. What was once a dark, scattered interior is now a bright and spacious home that will bring joy to its inhabitants for many years to come.
