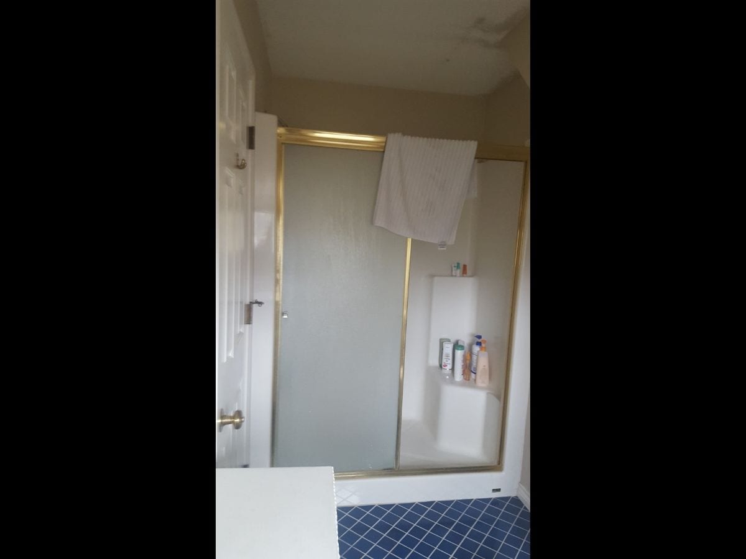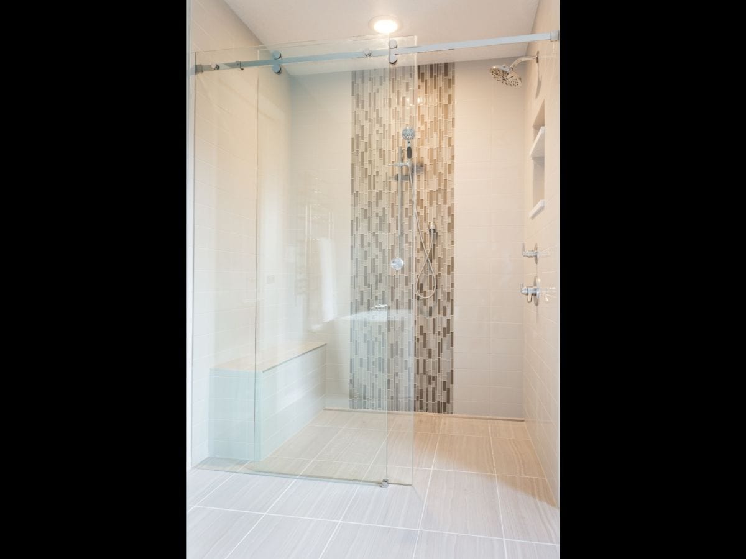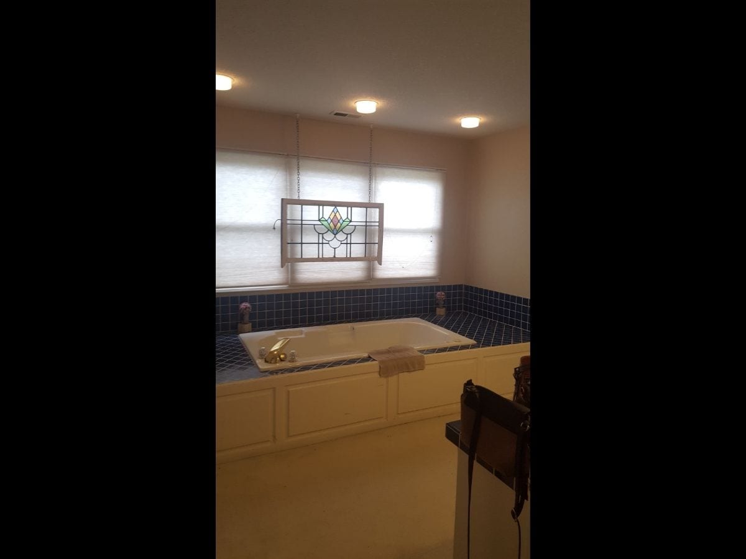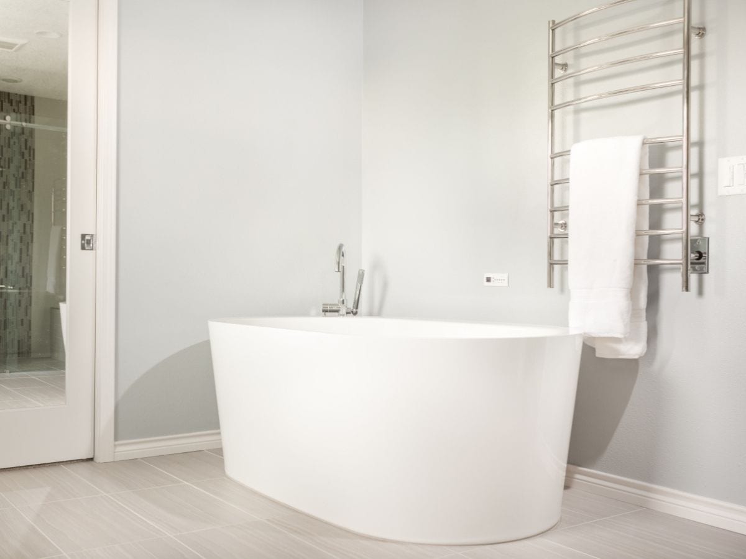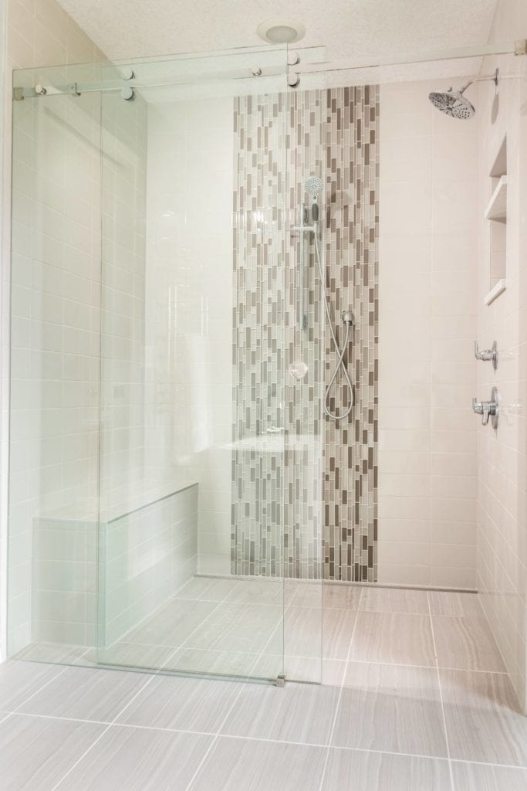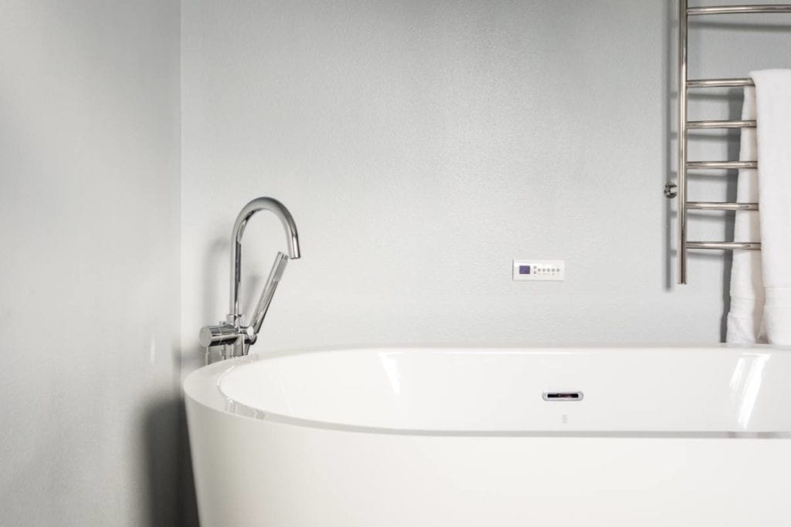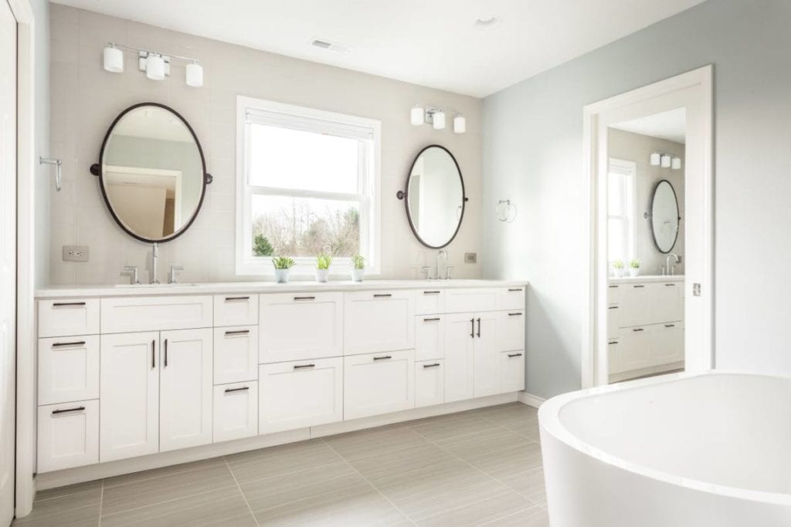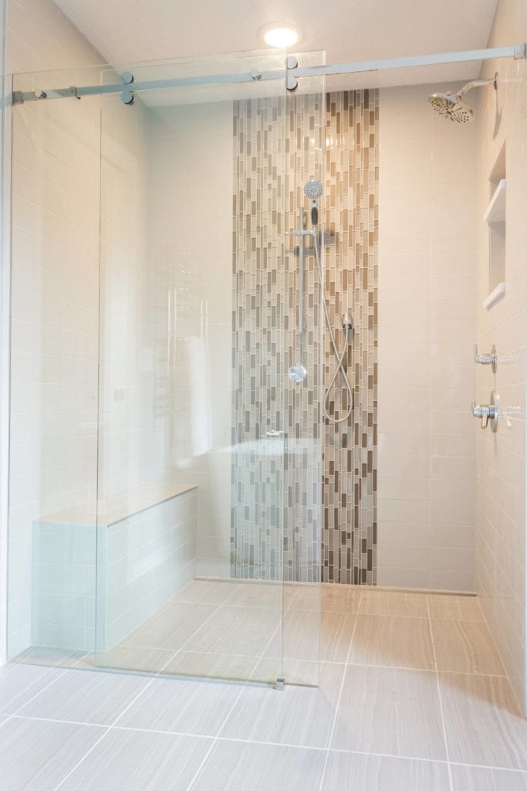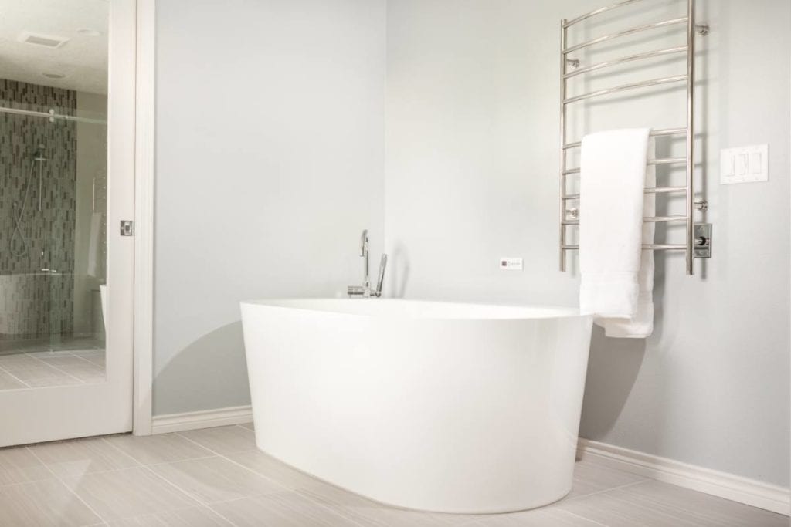Oswego Master Bath

The clients had plenty of space in this master bathroom, but it wasn’t getting used effectively. Also, despite the fact that there were three large windows, the shades were always kept closed and the room felt dimly lit and small. With minor reconfiguration, we switched the location of the vanity and the tub, moving the vanity to the window wall, reduced down from three windows to one window, and used a freestanding tub with a smaller footprint. Even though there is only one window, the clients no longer have to climb on top of an oversized tub deck to raise the shades, and therefore have better access for raising the shades on a regular basis. We also installed additional recessed can lighting for better general lighting as well as wall sconces at each mirror for improved task lighting. The clients gained a lot of additional cabinet storage and countertop surface by relocating the vanity. We were able to save money by keeping both the shower and water closet in the same location, but by removing a few walls and changing the location of the shower door, they were able to gain useful square footage in the shower. When space planning, every square inch counts!
Before & After
