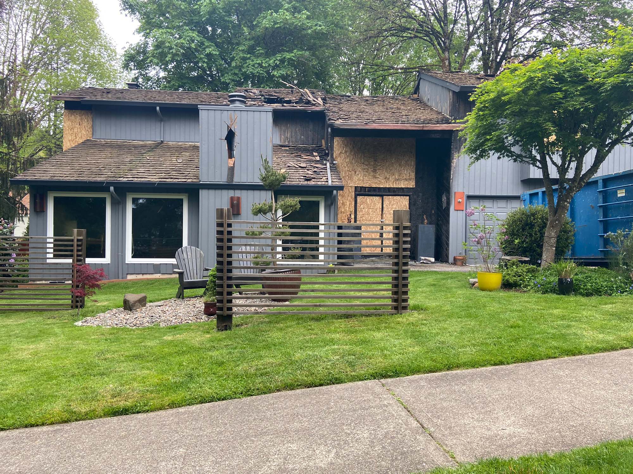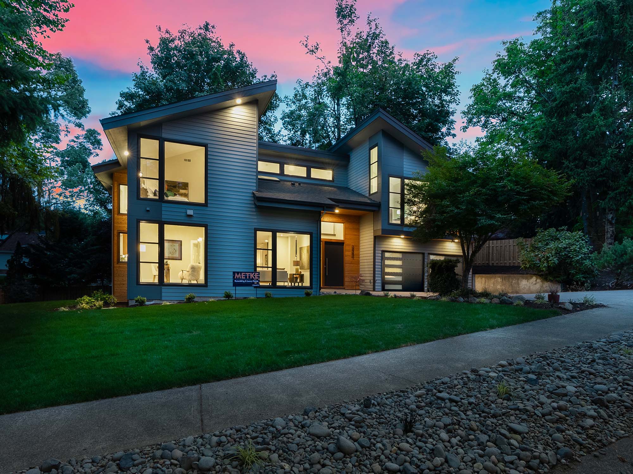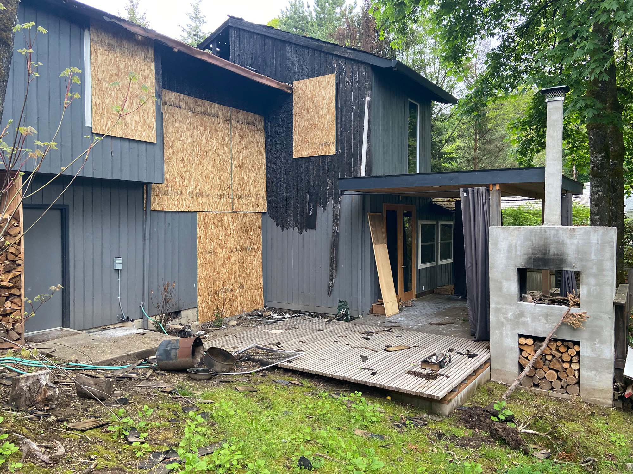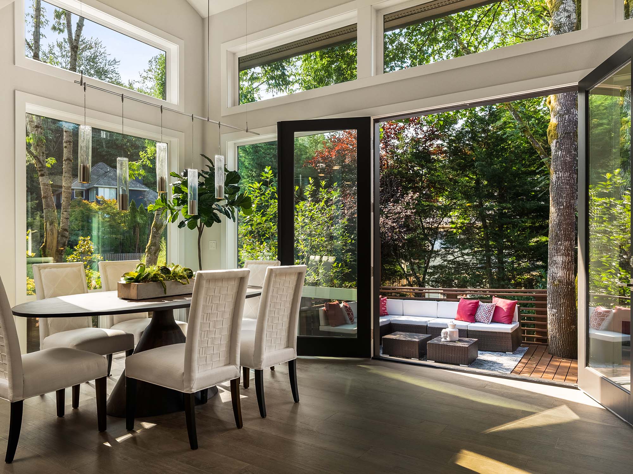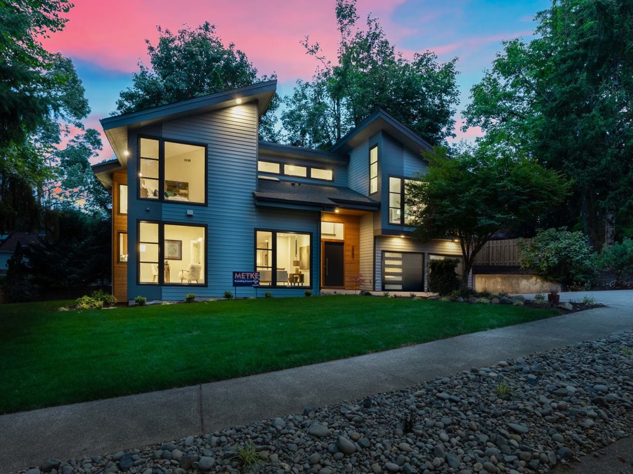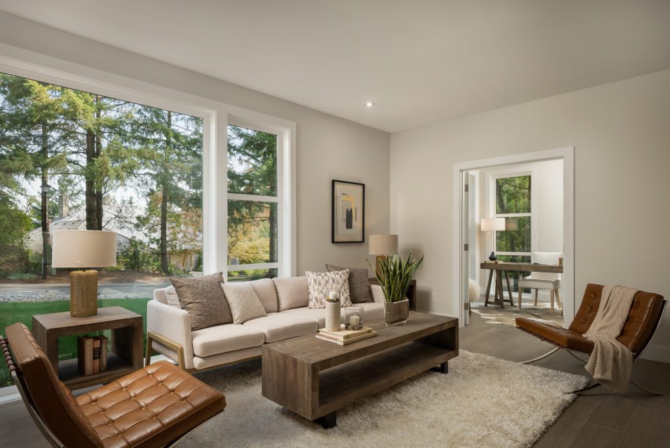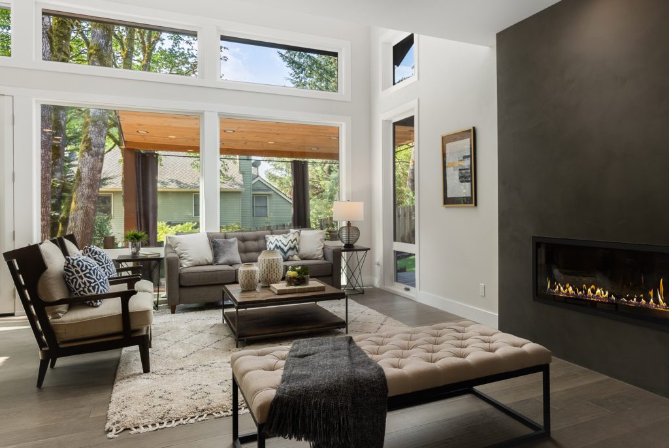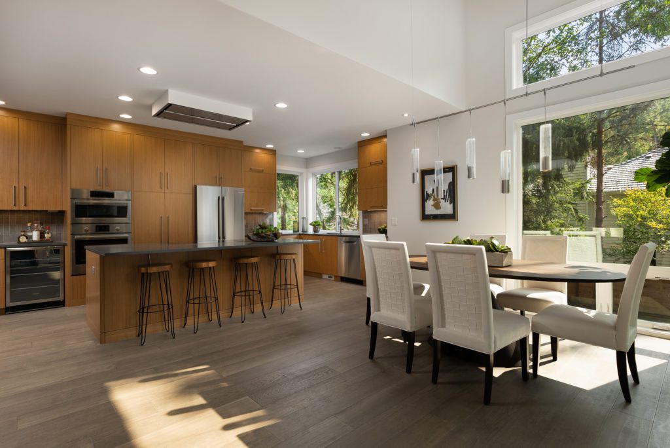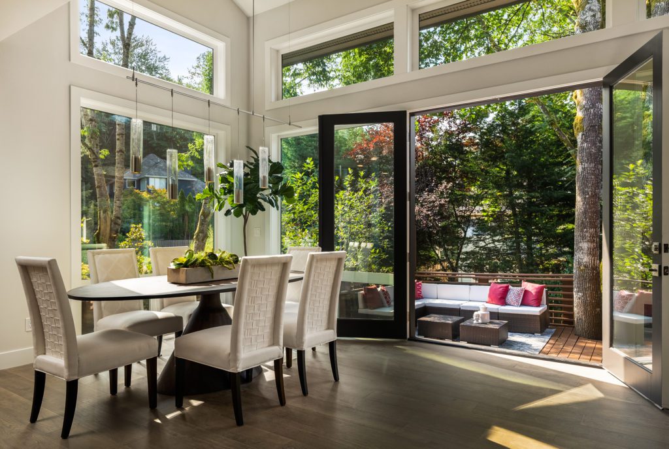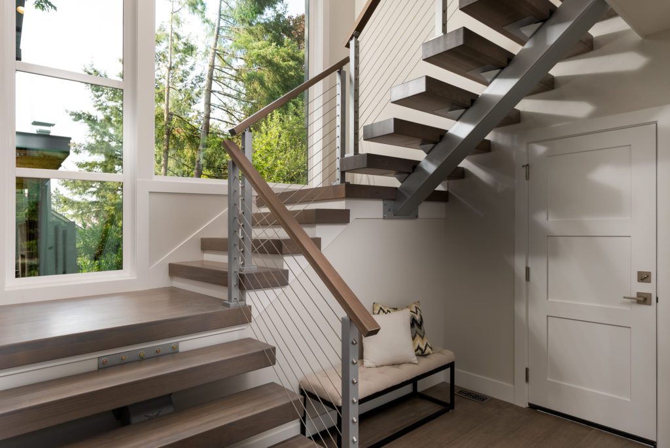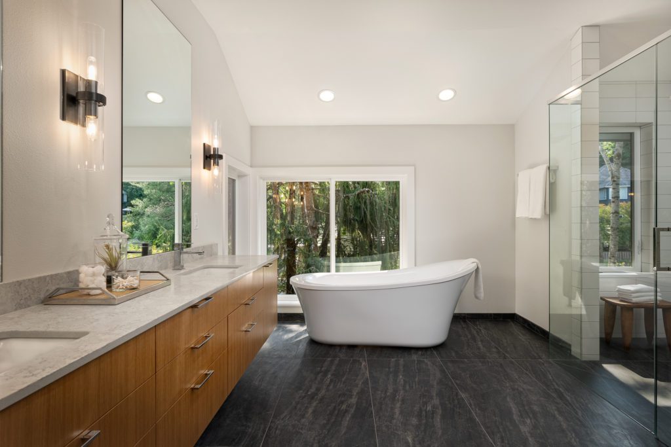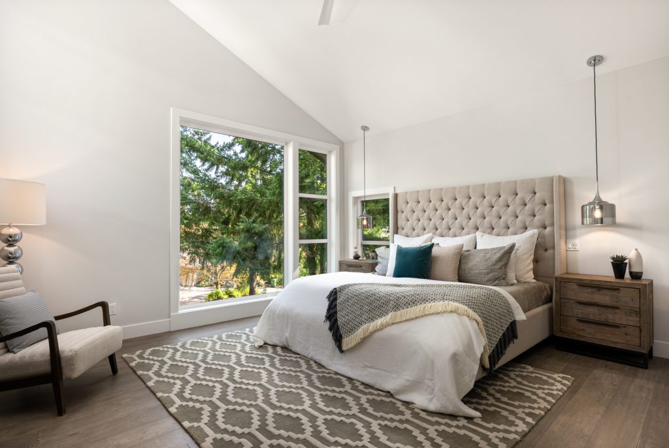Palisades Crest Gem
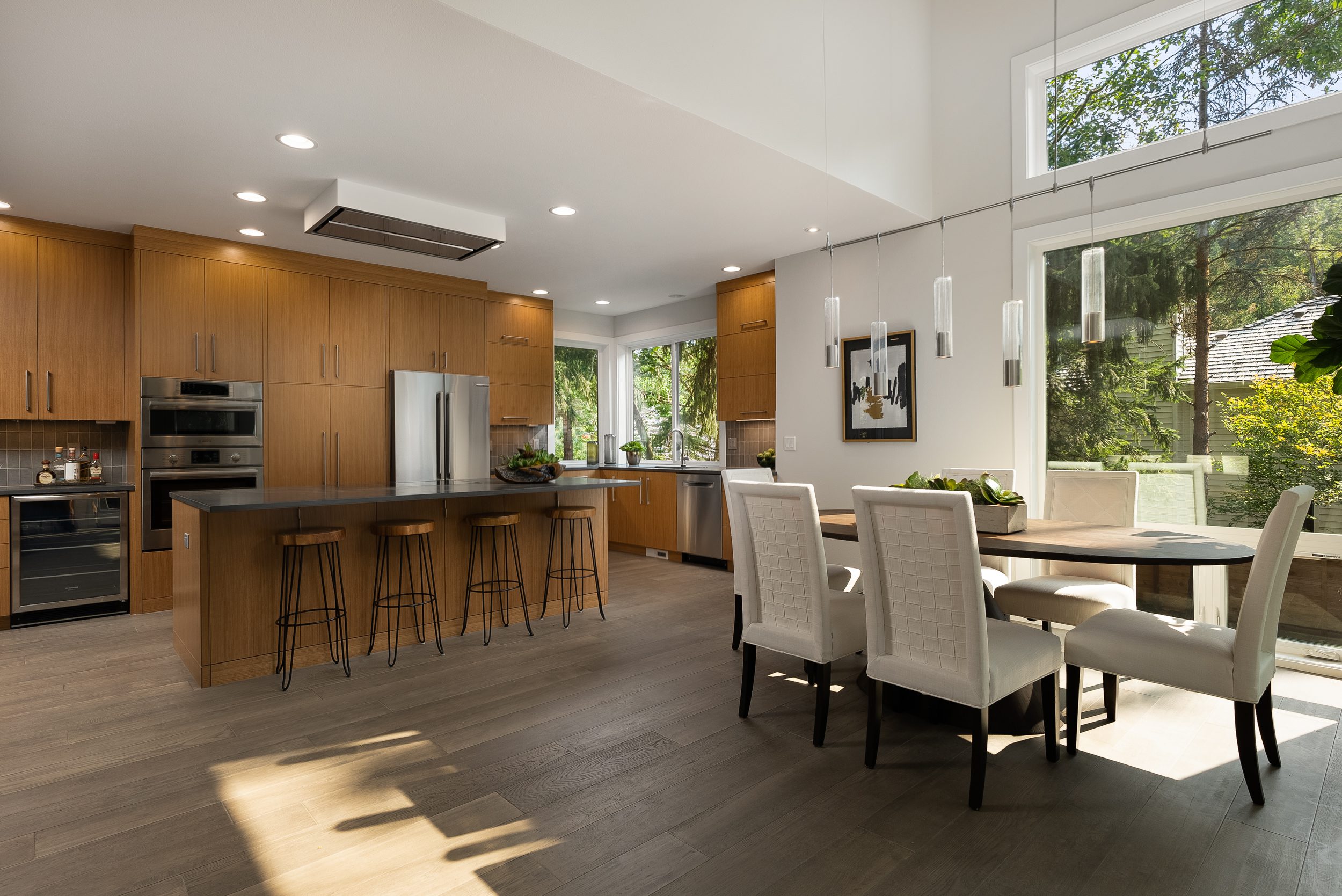
Out of the ashes of a devastating home fire, a complete, new 2770 SF contemporary home has emerged. Using the same foundation but changing the entire floor plan transformed this home into a show stopper.
Creating a more contemporary home requires more exacting detailing. Less ornamentation, clean lines, larger spans to create more open spaces required quality installations, from framing to the large window installations. The floating stair assembly behind the oversized, custom pivot entry door starts the Wow factor as you enter the home. A large great room with full height gas-burning fireplace and custom plaster finish visually connects to the kitchen, dining room, family room, and outdoors. The Kitchen is fitted with custom rift-cut, white oak cabinetry, flush-mounted Induction cooktop, and ceiling-mounted sleek range hood. befitting the contemporary design of the home. The upper master suite features soaring windows, tons of natural light, a soaking tub, and a large, barrier-free shower. An oversized, fully customized master closet and upstairs laundry, makes for the perfect oasis within the home. Master carpenters went to great lengths to create the perfect handrail for the floating staircase.
The original 1979 house was clunky, dark, and outdated. Scorched and completely ruined by fire, we had to demo this to the foundation and come up with a new design that was creative, light, bright, and contemporary, yet didn’t add any new footprint. Local jurisdictional zoning requirements and finite insurance proceeds restricted adding any new square footage. Long-span framing members allowed for the large open spaces. Simple millwork and casework details required a clear vision of what the finished design was to be so those could be executed to perfection.
The project was delivered within budget. With a fixed amount of money being reimbursed by the insurance company, we had to stay on budget. We utilized high-quality vinyl windows instead of more expensive aluminum-clad wood. We used Hardi Plank and Nichiha cement board siding materials instead of more expensive fine line cedar siding to keep to budget. The high, soaring roof planes allowed for a modest grade composition roof shingle selection, as minimal direct lines of sight didn’t demand a higher grade. Wide plank engineered oak flooring throughout was a large line item, but a cost-effective material allowed for this great visual continuity throughout.
Before & After
