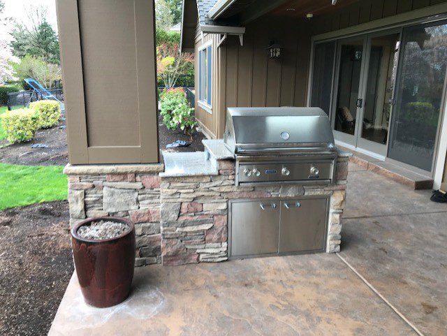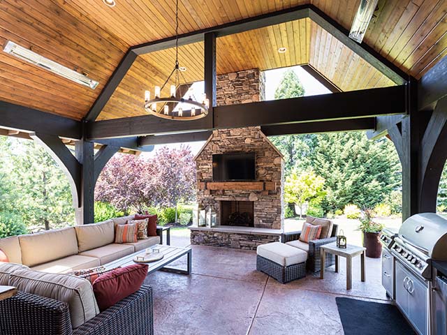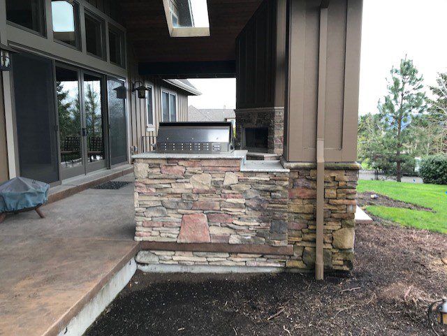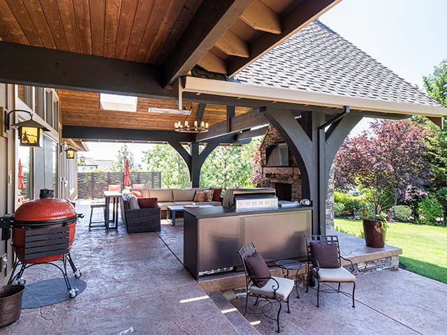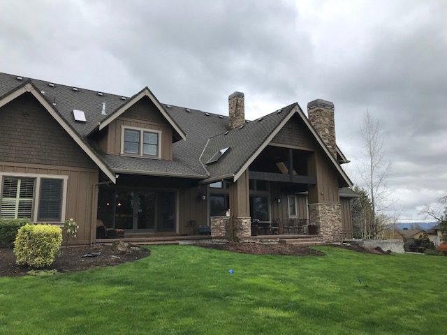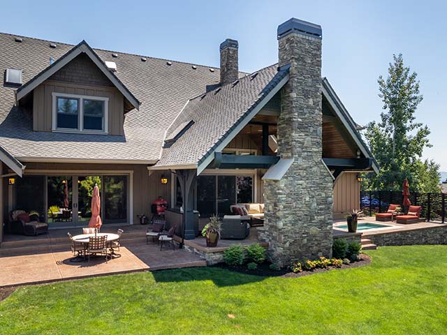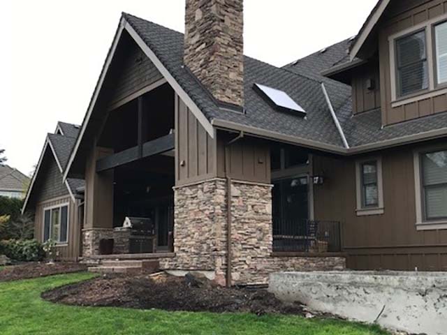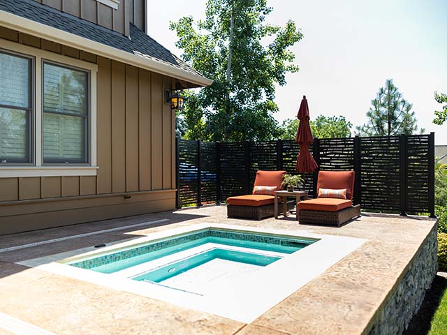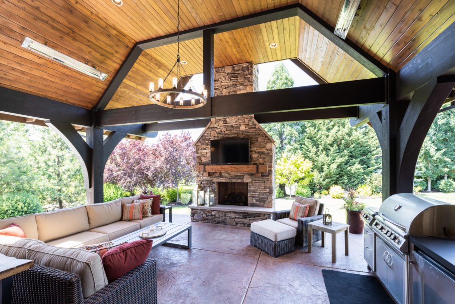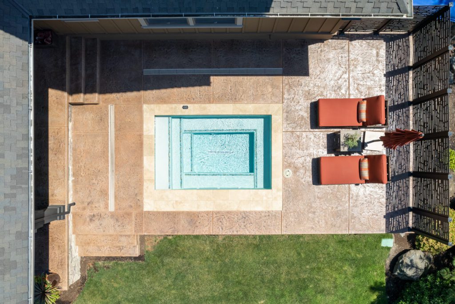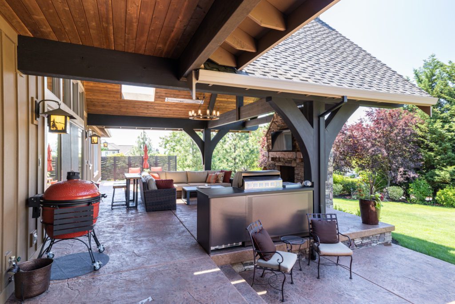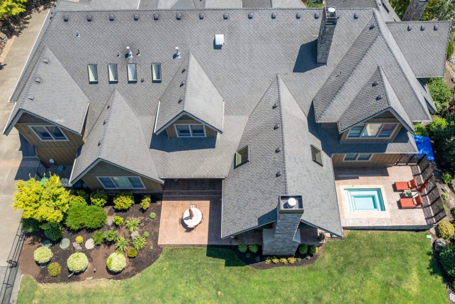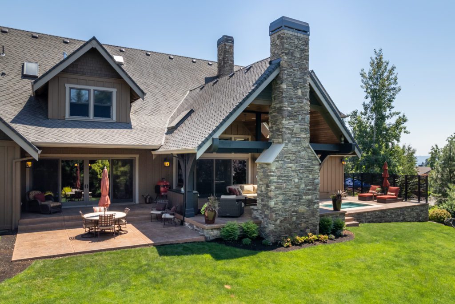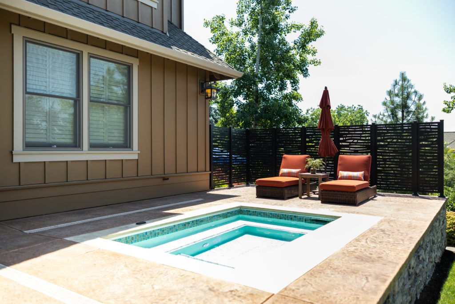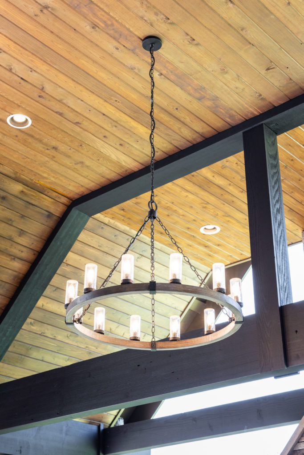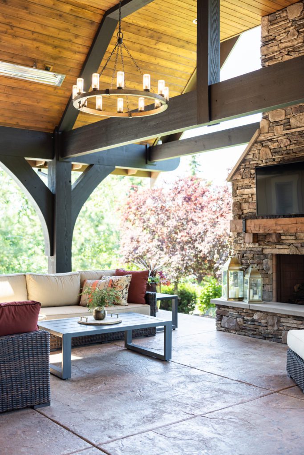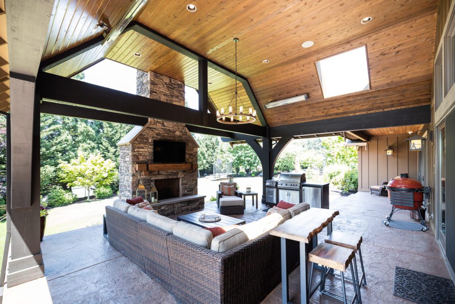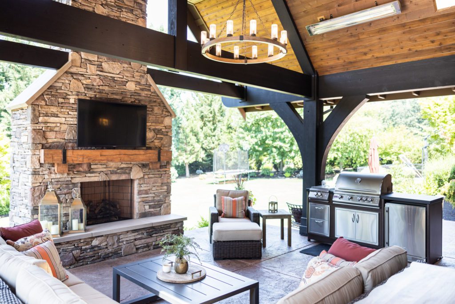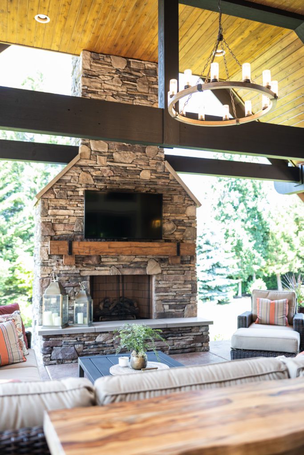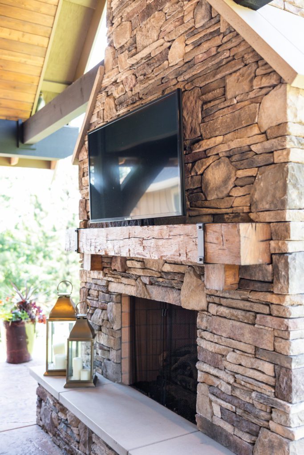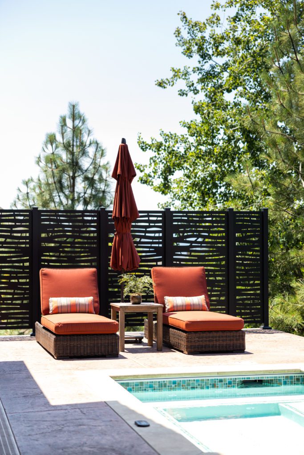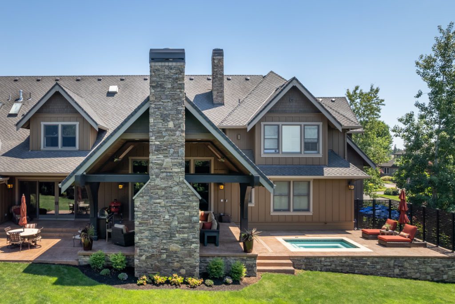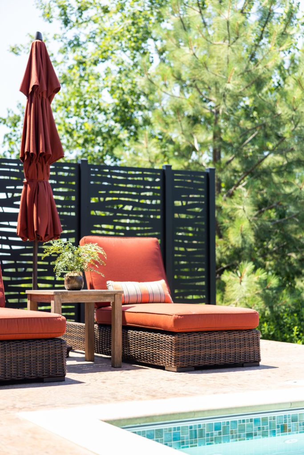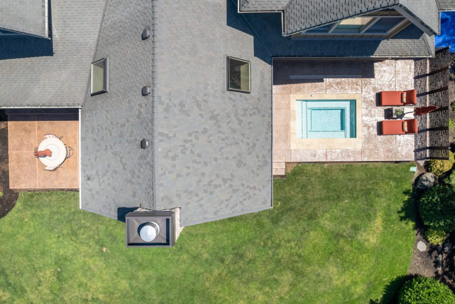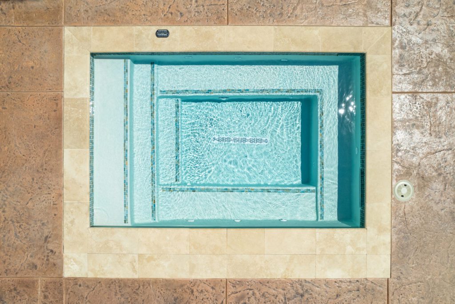Ultimate Outdoor Entertaining
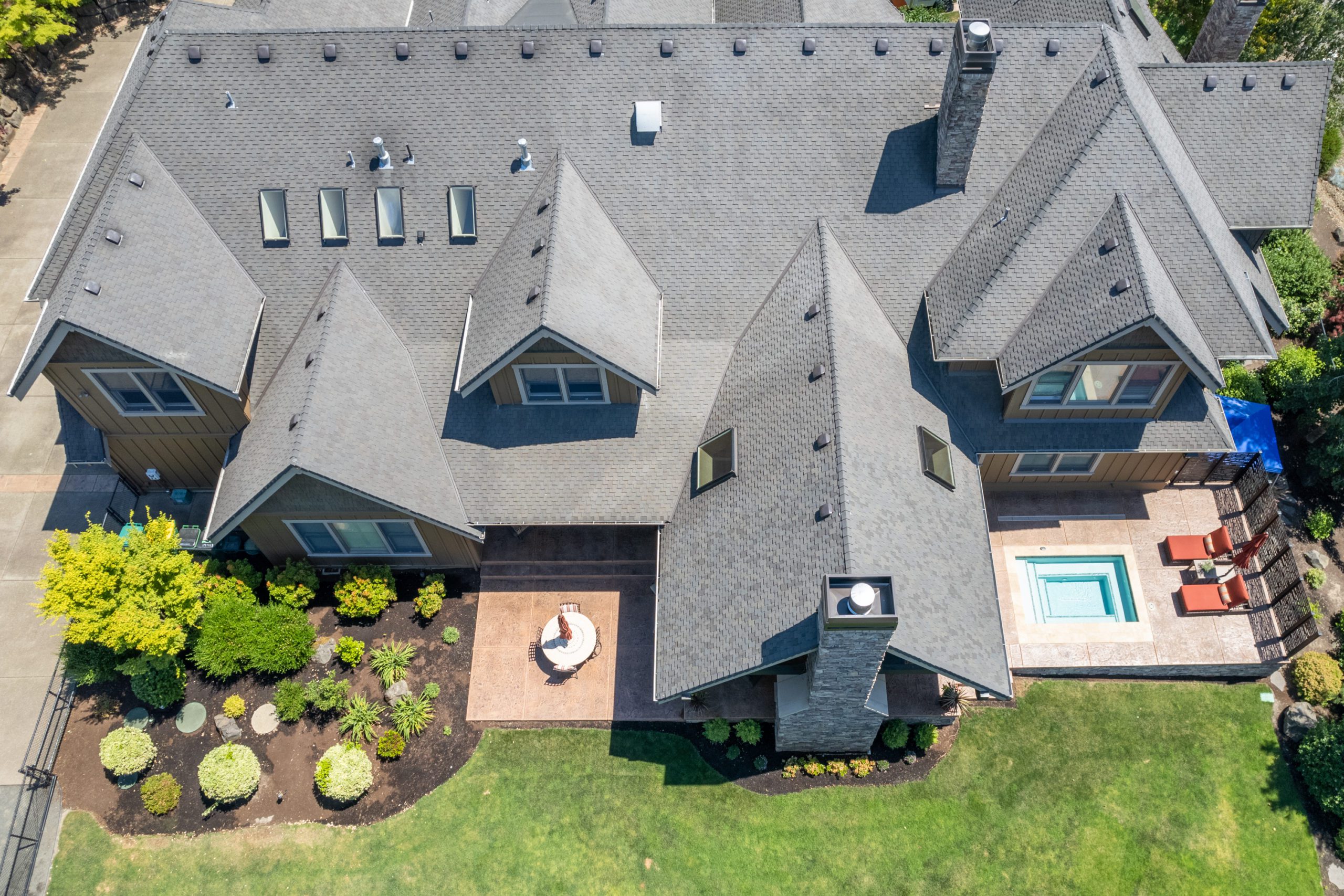
A cramped covered patio with a corner fireplace was expanded and re-invented to accommodate more entertaining & dining space, an outdoor grill, a built-in spa, and a large fireplace that is now the focal point of the gathering space.
The expanded covered deck needed to reflect the quality and detailing of the existing custom home. With reclaimed materials, we created substantial and stocky beams, and classic craftsman posts and corbels. The original stone was matched to create the façade of the new fireplace. The unique, original, and “aged” mantle, exterior lights, paint, and stain were repeated throughout the new design to maintain the aesthetic and quality of our clients’ special home.
One of our biggest challenges was to match the existing materials. Over 10 years old, the original outdoor elements experienced weather and sun that gave a unique patina, for which we had to find suitable counterparts. The new structural configuration required our craftsmen to create new decorative beams and wraps to hide new structural beams, bolts, and brackets, yet match the existing ones.
Part of the initial fiscal focus was to create the added space without destroying the budget. Using cantilevered structural beams instead of more posts and footings, creating faux solid beam wraps instead of massive solid timbers, and a gas fireplace insert with stone veneer cladding instead of a full masonry and stone fireplace, all contributed to us achieving the budgetary as well as the visually creative goals.
Before & After
