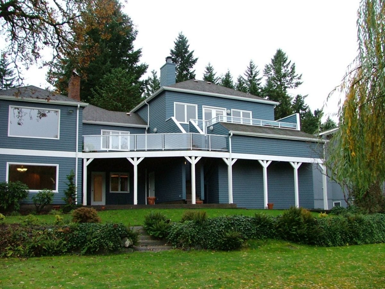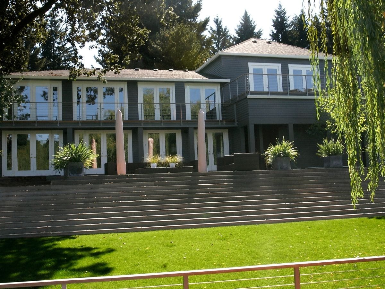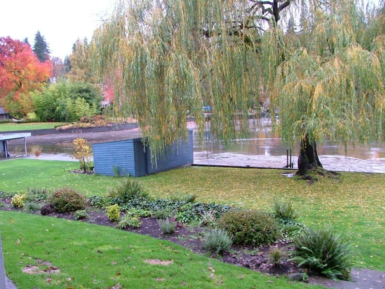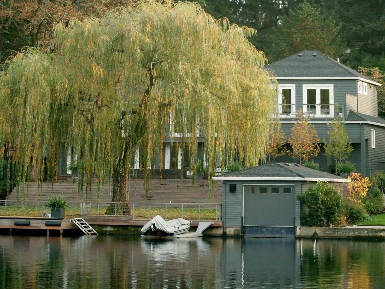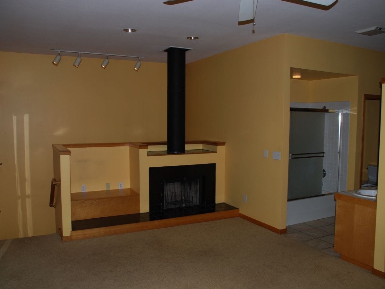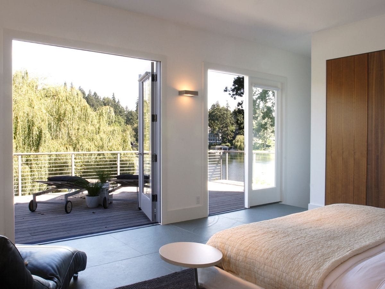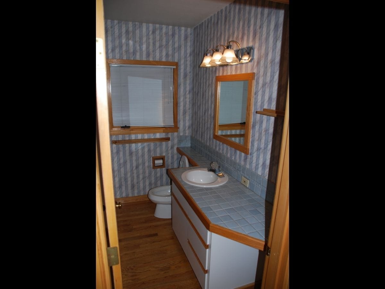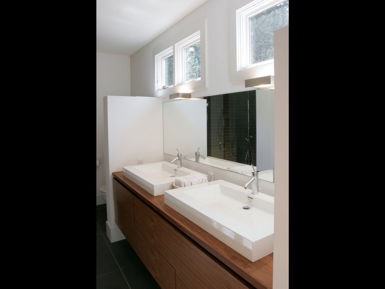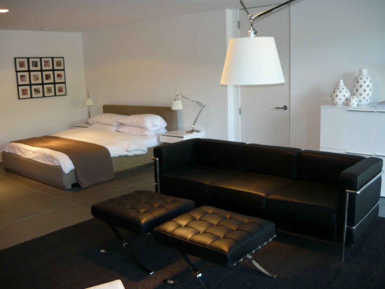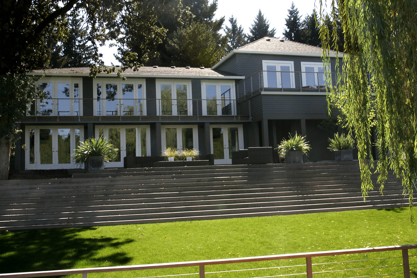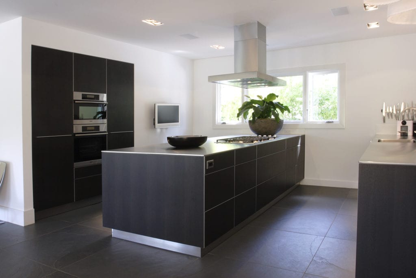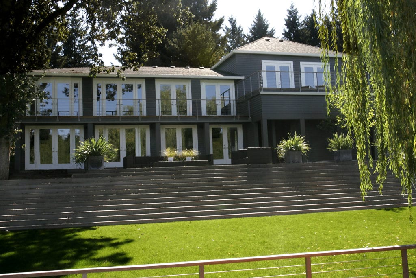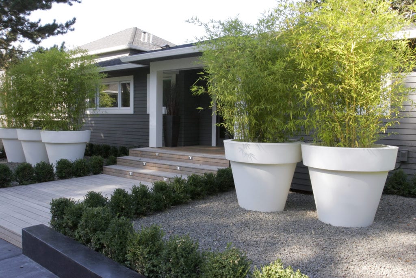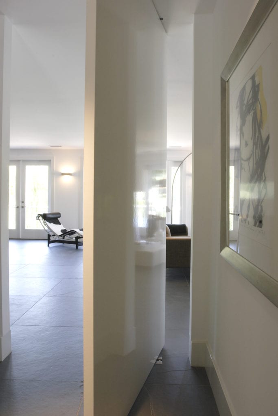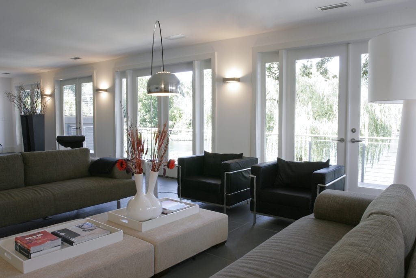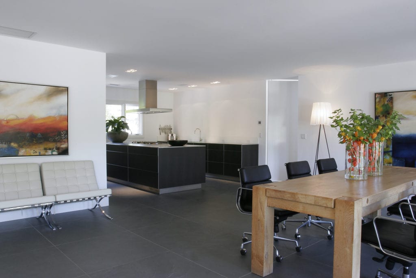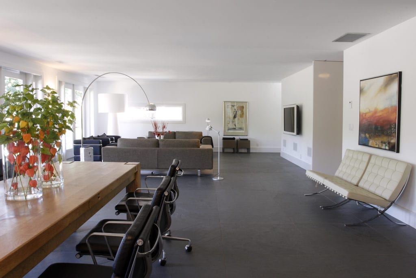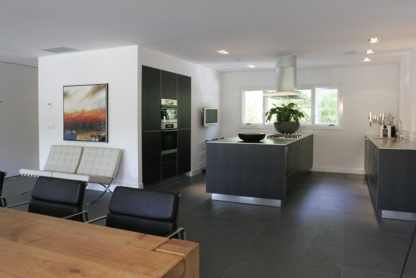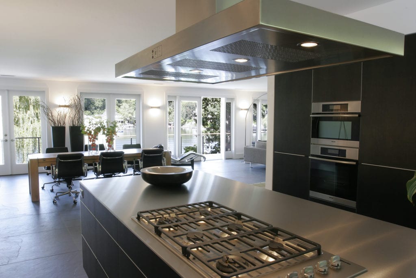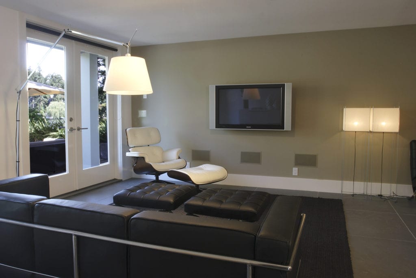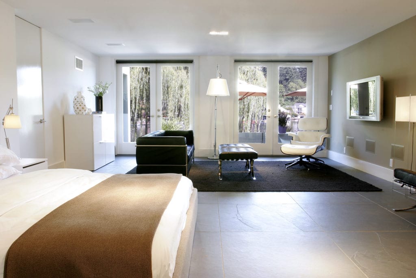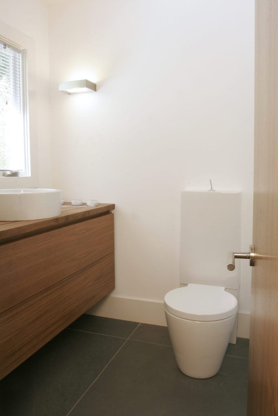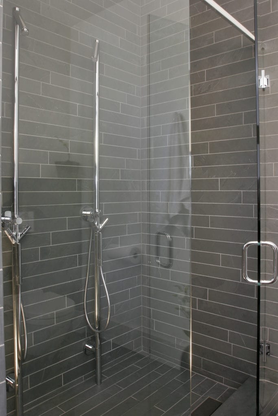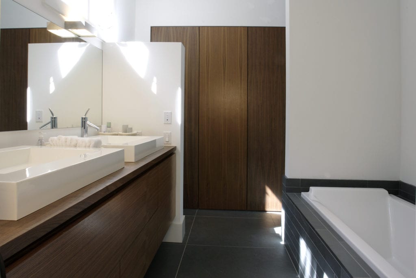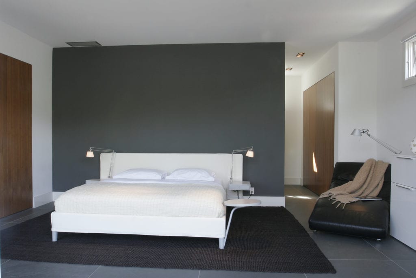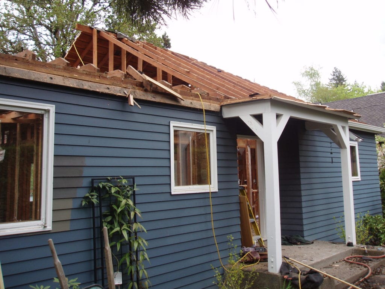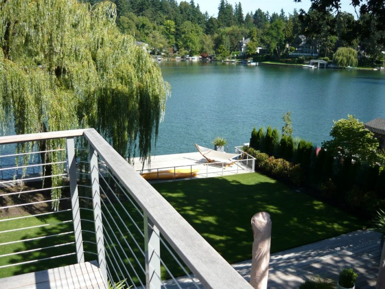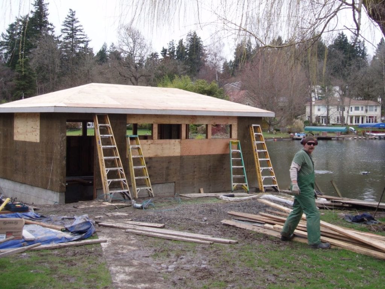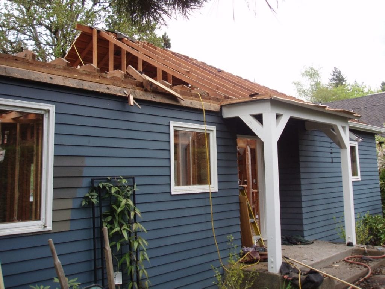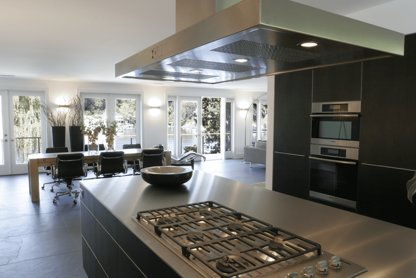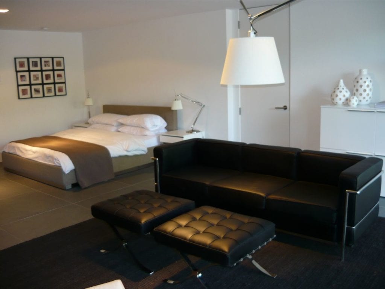West Bay Whole House Remodel
This project was a whole-house renovation of a 1950’s Lakefront cabin. We took the dark, cold, choppy floor plan and transformed it into a modern, clean, European stunner. On the interior, we did a cosmetic facelift in every room including new paint and flooring. We completely gutted the cluttered un-functional kitchen and replaced it with a sleek galley style kitchen, fully equipped with all new stainless steel appliances. In the master suite, we created a serene, light and bright sanctuary that boasts amazing views of the lake, as well as a spa-like master bath that includes a stunning glass-enclosed double shower. To take advantage of the prime lakefront location, we expanded the deck to the full width of the home and added all-new larger exterior windows to capture views of the water and let in more natural light. We increased the square footage by a whopping 400 SQFT by pushing back an exterior wall, and also built a brand new boathouse and loading dock. We fully loaded the home with several amenities including in-floor radiant heat throughout the entire house under an absolutely beautiful 3’x3’ Brazilian Slate.
Before & After
