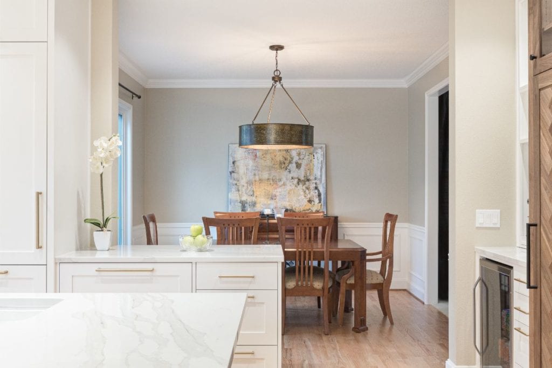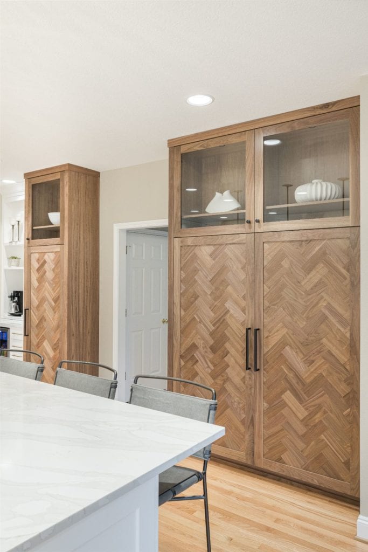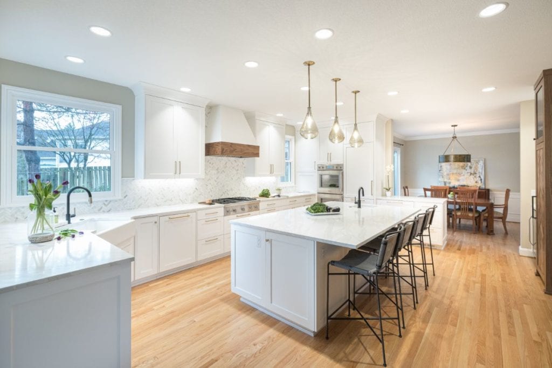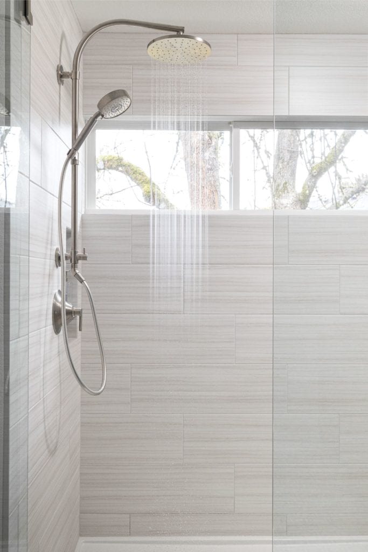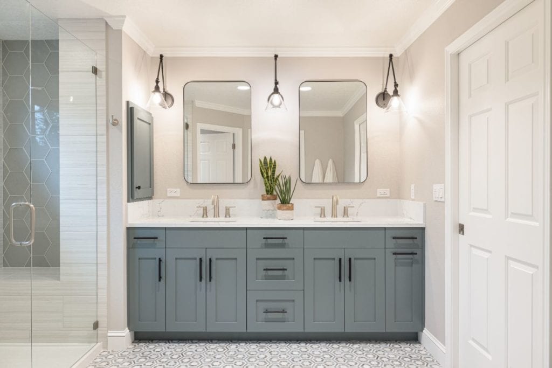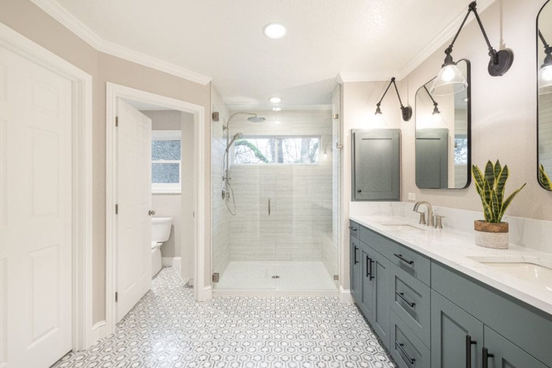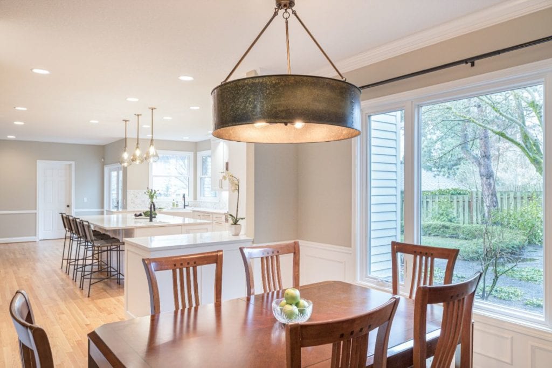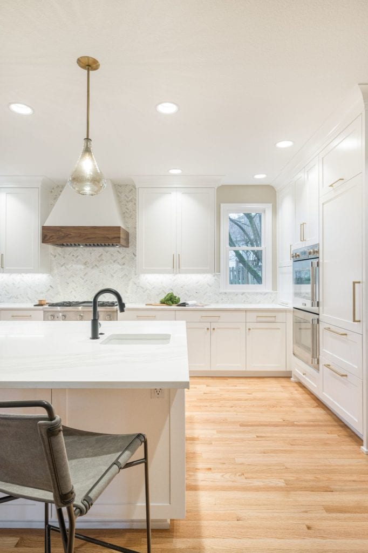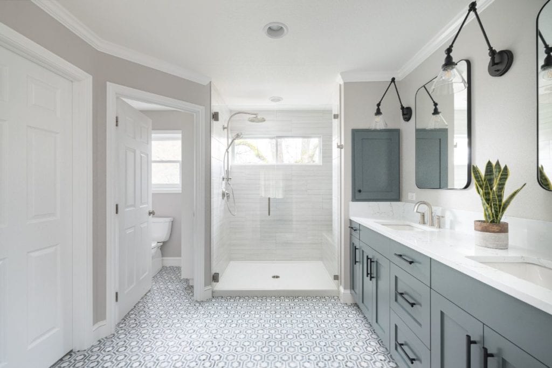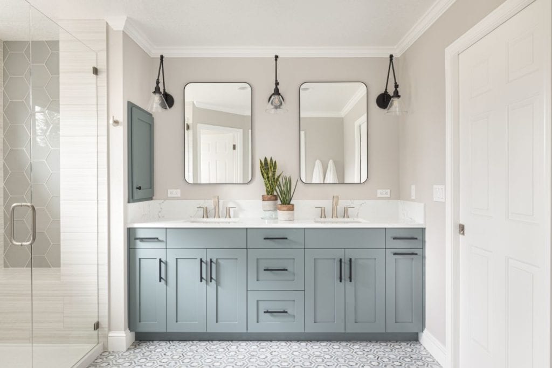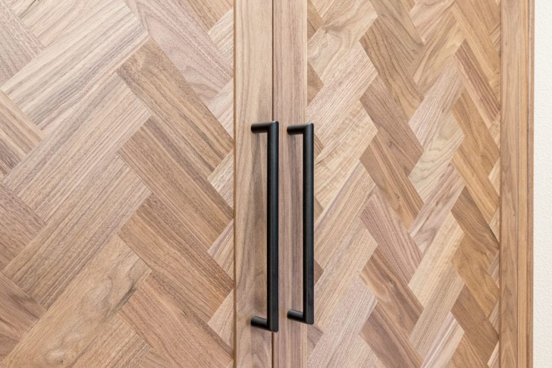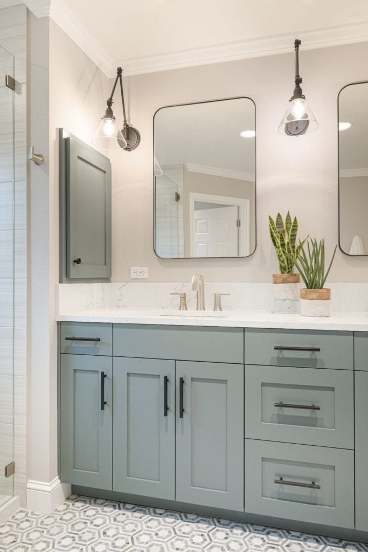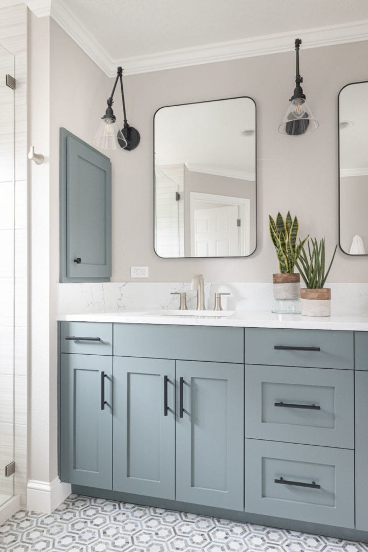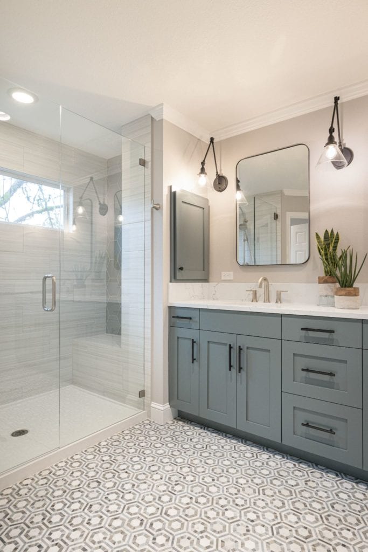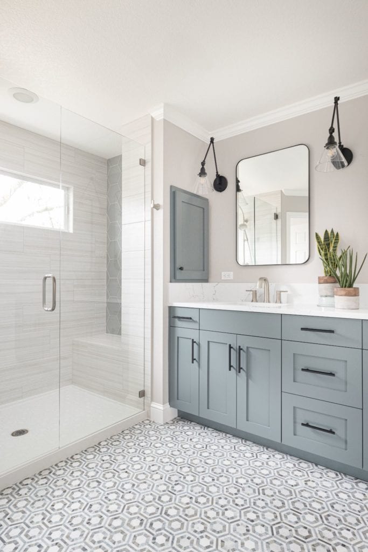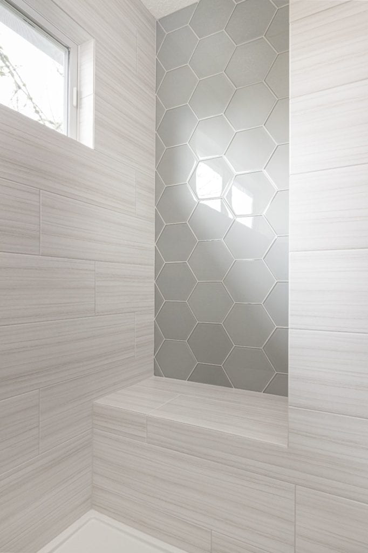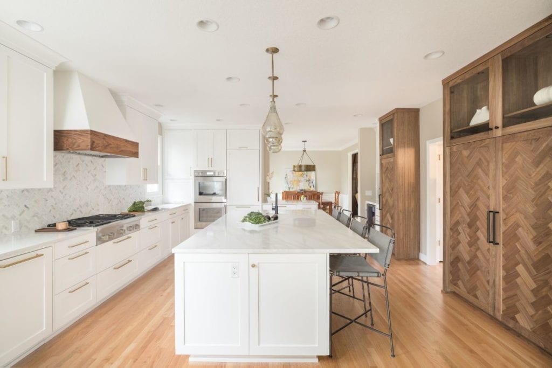This is a test of the alert bar
Westlake Award Winner

The goal for this Kitchen and Master bath remodel was to modernize spaces & finishes. We reconfigured the formal dining room, kitchen & breakfast nook to fit how the family uses the space. Custom walnut herringbone pantry cabinet doors, custom hood surround, marble tile backsplash, colorful master bathroom cabinetry, stunning marble mosaic tile floor, more regular shaped master closet to allow for more storage.
In the master bathroom, we created more usable space without adding square footage.
Before & After
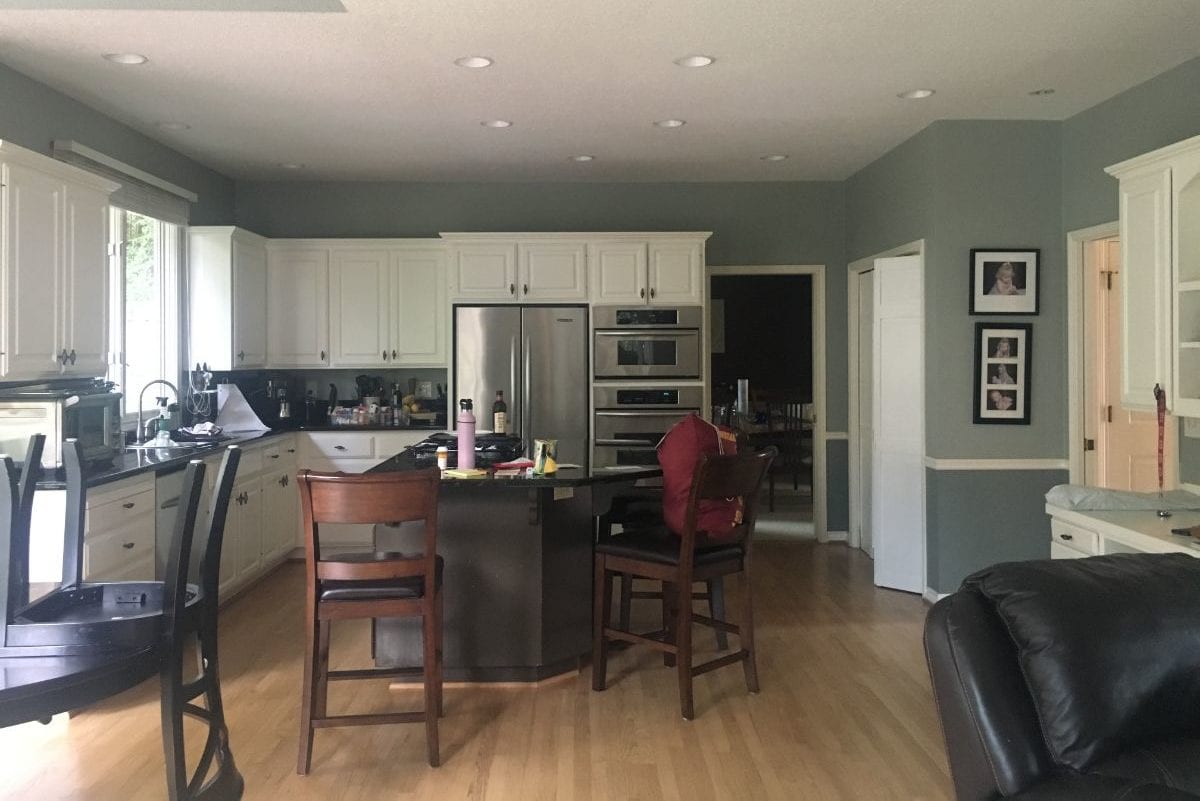
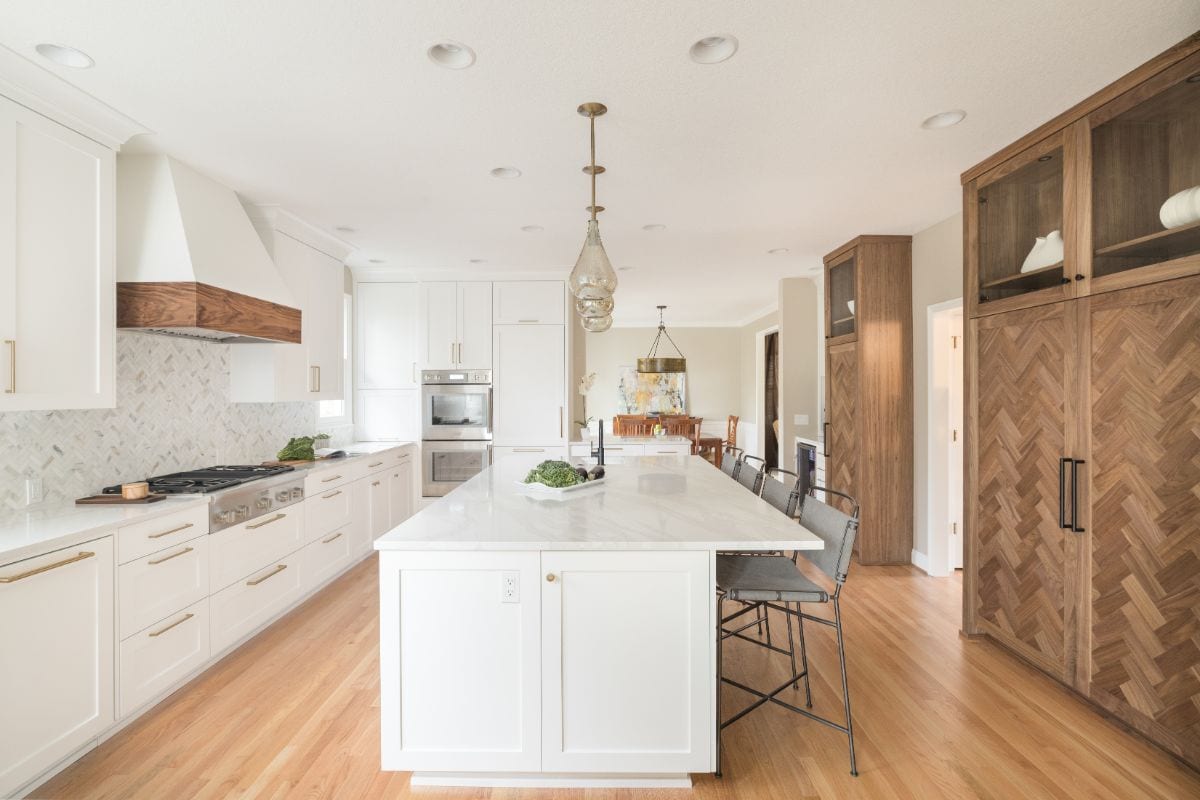
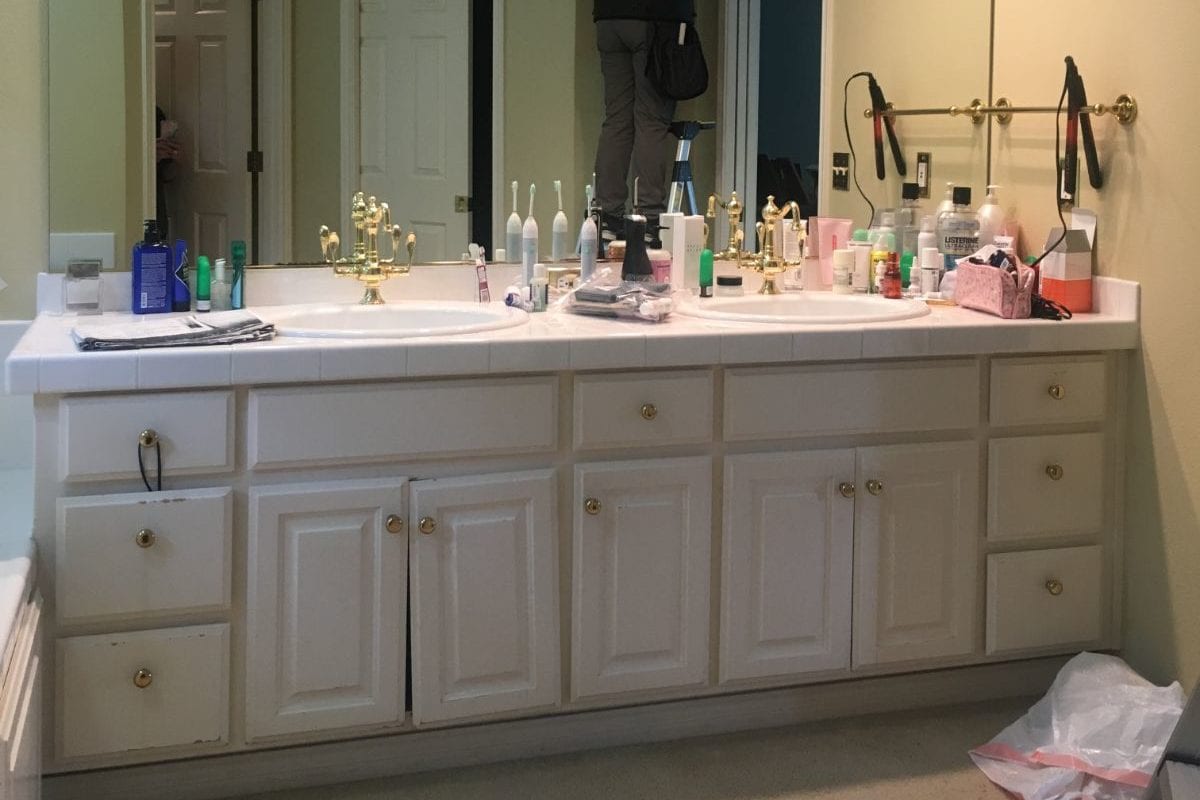
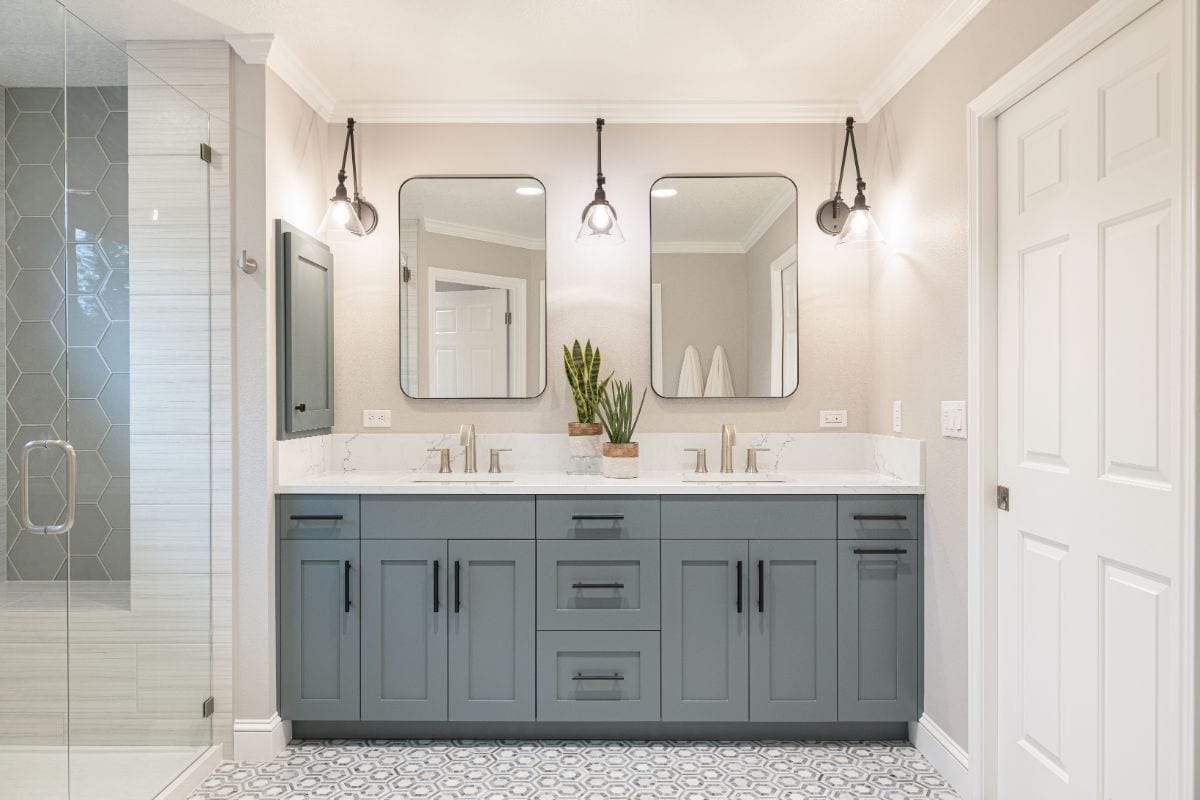
Contact us today to get started.
Metke Remodeling & Luxury Homes © 2025 | All Rights Reserved | Built with ♥ by Webfor

